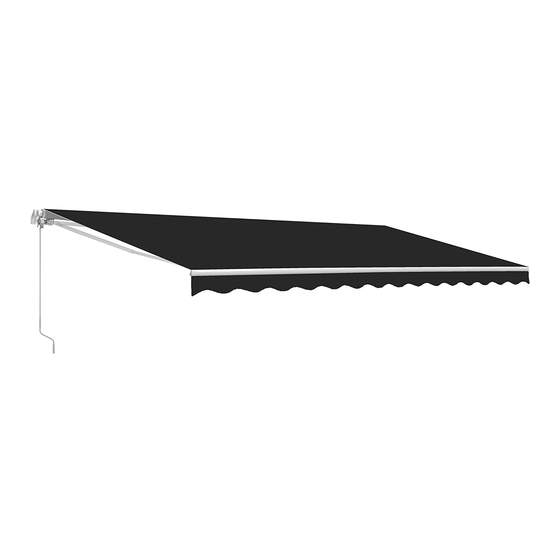- ページ 9
アクセサリー Aleko Victoria SeriesのPDF 設置および操作マニュアルをオンラインで閲覧またはダウンロードできます。Aleko Victoria Series 12 ページ。 Sizes 6.5x5 8x6.5 10x8
Aleko Victoria Series にも: インストレーション・マニュアル (20 ページ), 組立マニュアル (14 ページ), インストレーション・マニュアル (17 ページ)

Awning < 10.8ft
Awning 10.8ft ~ 14ft
Awning 14.5ft ~ 20ft
Side View
5. Install the awning on the wall brackets according to "Installation distances between
wall brackets" above, put the original bolts on the wall brackets and tighten them. Finally
fasten all expansion bolts.
6. ALTERNATIVELY, TWO WAYS CEILING/WALL BRACKETS
are available and sold separately on
site.
Measure distance and drill holes on the soffit. Hammer expansion
bolts into holes (Refer to step 2-3). Lastly, Fit awning into square
space as label.
Installation distance between wall brackets
Only 2 wall brackets for each end of torsion bars
2 wall brackets at each end of torsion bar, a middle bracket in
between distance of 2 arm shoulders (arm brackets refer to
steps of assembly 6)
2 wall brackets at each end of torsion bar, 2 middle brackets
divide into equal length in between distance of 2 arm shoulders
at each end of torsion bars. (steps of assembly 6)
4. As shown in the figure, we recommend making the
awning surface to form an angle of about 80 degrees
with the wall when it is open.
A) The height of front bar you desire
L) The length of the arm stretch out
C) The height of wall brackets
You can follow this formula: C= A + 0.17*L
www.AlekoProducts.com
web
Page 8
Torsion bar
