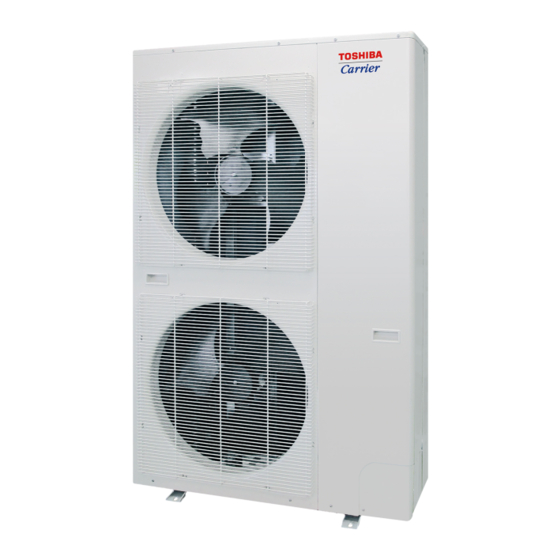Toshiba Carrier MCY-MAP0607HS-UL Installation Manual - Page 19
Browse online or download pdf Installation Manual for Air Conditioner Toshiba Carrier MCY-MAP0607HS-UL. Toshiba Carrier MCY-MAP0607HS-UL 30 pages. Outdoor unit

Automatic address setting
No central control (single refrigerant line):
Central control of 2 or more refrigerant lines:
When controlling a single refrigerant line
(Example)
Address setting procedure
To procedure 1
Outdoor
Central
control
System wiring diagram
Indoor
Indoor
Remote
Remote
control
control
Address setting procedure 1
1
Turn on the indoor units first, and then turn on the outdoor units.
2
About one minute after turning the power on, confirm that the 7-segment display on the interface P.C.
board of the outdoor unit indicates
U. 1. L08 (U. 1. flash)
3
Press SW 15 to start the automatic address setting.
It may take up to 10 minutes (normally about 5 minutes) to complete one line's setting.
4
Auto 1 Auto 2 Auto 3
The 7-segment display indicates
After the indication,
U. 1. - - - (U. 1. flash)
When the flashing stops and
U. 1. - - - (U. 1. light)
Interface P.C. board on the outdoor unit
3
SW04
SW05
SW15
2, 4
D600 D601 D602 D603 D604
SW01
SW02
SW03
EN-35
go to Address setting procedure 1
go to Address setting procedure 2
When controlling 2 or more refrigerant
centrally
lines centrally
To procedure 2
Outdoor
Outdoor
Outdoor
Central
control
Indoor
Indoor
Indoor
Indoor
Indoor
Remote
Remote
Remote
Remote
control
control
control
control
.
.
starts flashing on the display.
remains lit on the display, the setting is complete.
REQUIREMENT
• When 2 or more refrigerant lines are controlled as a group, be sure to turn on all the indoor units in the group before
setting the addresses.
• If you set the unit addresses of each line separately, each line's header indoor unit is set separately. In that case,
the CODE No. "L03" (Indoor header unit overlap) is indicated as running starts. Change the group address to make
one unit the header unit using the wired remote control.
Central
(Example)
control
Indoor
System wiring diagram
– 18 –
Controlling 2 or more refrigerant lines as a group
Outdoor
Outdoor
Indoor
Indoor
Indoor
Indoor
(Group control)
Remote
control
Installation Manual
EN-36
