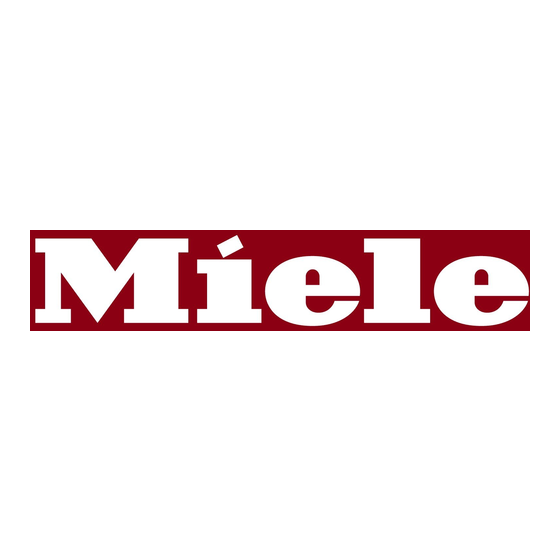Miele DA 424 V EXT Bedienings- en installatie-instructies - Pagina 28
Blader online of download pdf Bedienings- en installatie-instructies voor {categorie_naam} Miele DA 424 V EXT. Miele DA 424 V EXT 40 pagina's. With extended canopy
Ook voor Miele DA 424 V EXT: Bedienings- en installatie-instructies (40 pagina's), Productafmetingen (2 pagina's), Bedienings- en installatiehandleiding (36 pagina's), Bedienings- en installatie-instructies (36 pagina's), Bedienings- en installatie-instructies (36 pagina's), Bedienings- en installatie-instructies (36 pagina's)

