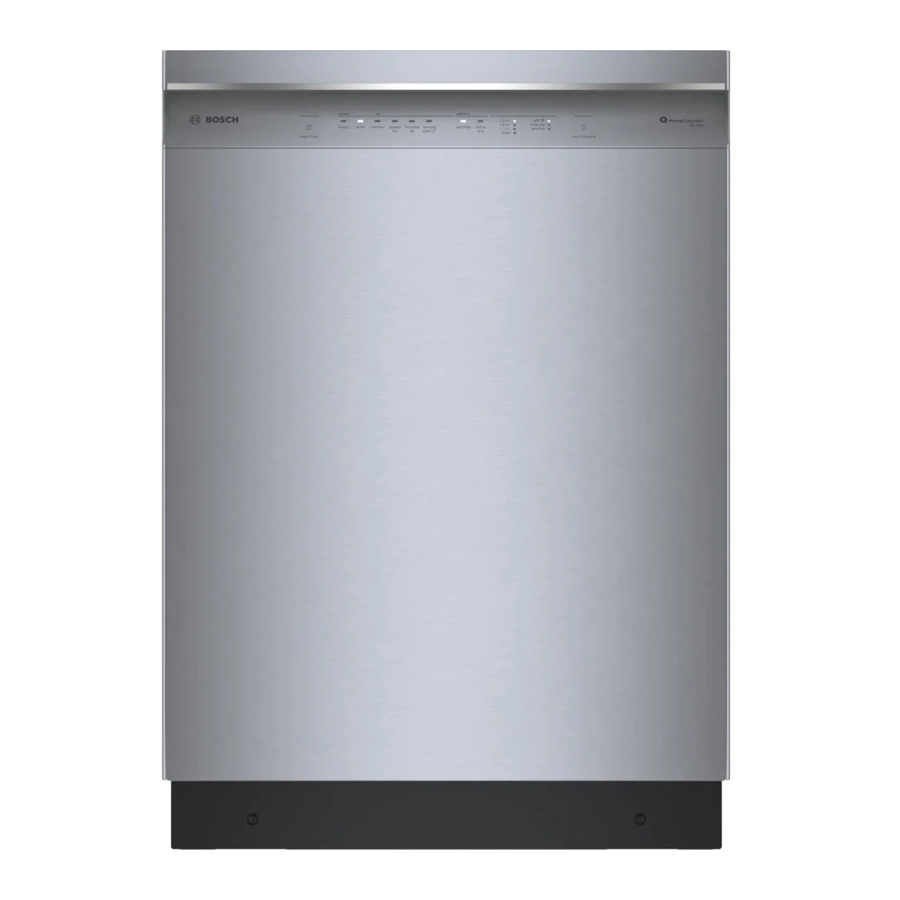Bosch FAP-OC 500Series Gebrauchs- und Pflegeanleitung / Installationsanleitung - Seite 9
Blättern Sie online oder laden Sie pdf Gebrauchs- und Pflegeanleitung / Installationsanleitung für Waschmaschine Bosch FAP-OC 500Series herunter. Bosch FAP-OC 500Series 40 Seiten. Built-in wall ovens
Auch für Bosch FAP-OC 500Series: Installationsanleitung Handbuch (21 seiten), Gebrauchsanweisung Handbuch (40 seiten), Installationshandbuch (6 seiten), Informationen zum Produkt (40 seiten), Installationshandbuch (28 seiten), Benutzerhandbuch (48 seiten), Benutzerhandbuch (48 seiten), Installationshandbuch (28 seiten), Handbuch für Gebrauch und Pflege (44 seiten), Installationshandbuch (32 seiten), Kurzreferenz-Handbuch (4 seiten), Handbuch für Gebrauch und Pflege (27 seiten), Installationshandbuch (24 seiten), Installationshandbuch (32 seiten), Handbuch für Gebrauch und Pflege (24 seiten), Installationshandbuch (28 seiten), Service-Handbuch (41 seiten), Handbuch für Gebrauch und Pflege (21 seiten), Installationshandbuch (32 seiten), Service-Handbuch (36 seiten), Installationshandbuch (32 seiten), Schnellstart- und Sicherheitshandbuch (13 seiten)

