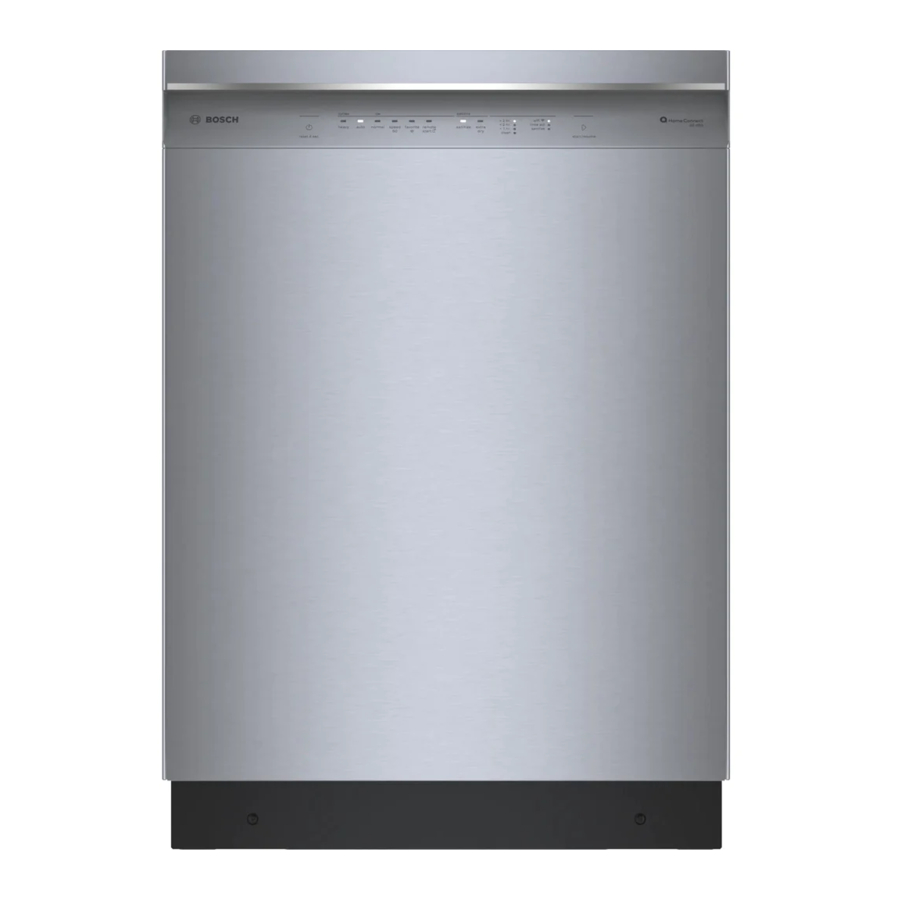Bosch FAP-OC 500Series Installationshandbuch - Seite 8
Blättern Sie online oder laden Sie pdf Installationshandbuch für Backofen Bosch FAP-OC 500Series herunter. Bosch FAP-OC 500Series 32 Seiten. Built-in wall ovens
Auch für Bosch FAP-OC 500Series: Installationsanleitung Handbuch (21 seiten), Gebrauchsanweisung Handbuch (40 seiten), Installationshandbuch (6 seiten), Informationen zum Produkt (40 seiten), Installationshandbuch (28 seiten), Benutzerhandbuch (48 seiten), Benutzerhandbuch (48 seiten), Installationshandbuch (28 seiten), Handbuch für Gebrauch und Pflege (44 seiten), Gebrauchs- und Pflegeanleitung / Installationsanleitung (40 seiten), Kurzreferenz-Handbuch (4 seiten), Handbuch für Gebrauch und Pflege (27 seiten), Installationshandbuch (24 seiten), Installationshandbuch (32 seiten), Handbuch für Gebrauch und Pflege (24 seiten), Installationshandbuch (28 seiten), Service-Handbuch (41 seiten), Handbuch für Gebrauch und Pflege (21 seiten), Installationshandbuch (32 seiten), Service-Handbuch (36 seiten), Installationshandbuch (32 seiten), Schnellstart- und Sicherheitshandbuch (13 seiten)

