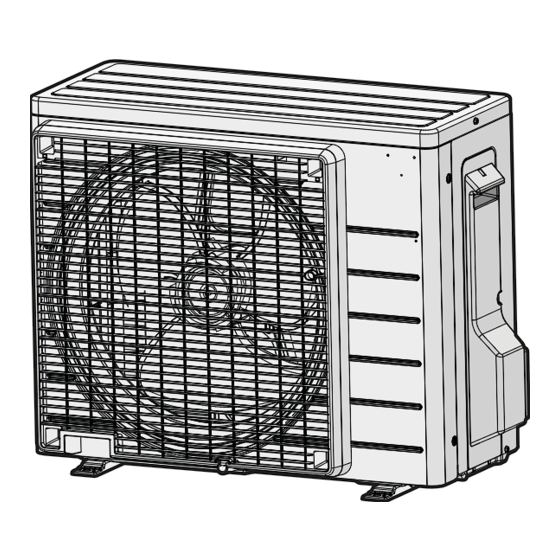Daikin R32 Split Series Installationshandbuch - Seite 10
Blättern Sie online oder laden Sie pdf Installationshandbuch für Fan Daikin R32 Split Series herunter. Daikin R32 Split Series 17 Seiten. R32 split series
Auch für Daikin R32 Split Series: Installationshandbuch (17 seiten), Installationshandbuch (16 seiten), Installationshandbuch (16 seiten), Installationshandbuch (16 seiten), Installationshandbuch (17 seiten), Installationshandbuch (16 seiten), Installationshandbuch (20 seiten), Installationshandbuch (14 seiten), Installationshandbuch (14 seiten), Betriebshandbuch (16 seiten), Betriebshandbuch (16 seiten), Betriebshandbuch (8 seiten), Installationshandbuch (17 seiten), Installationshandbuch (16 seiten), Installationshandbuch (20 seiten), Installationshandbuch (20 seiten), Installationshandbuch (16 seiten), Installationshandbuch (16 seiten), Installationshandbuch (14 seiten), Installationshandbuch (14 seiten), Installationshandbuch (16 seiten), Installationshandbuch (20 seiten), Installationshandbuch (13 seiten)

