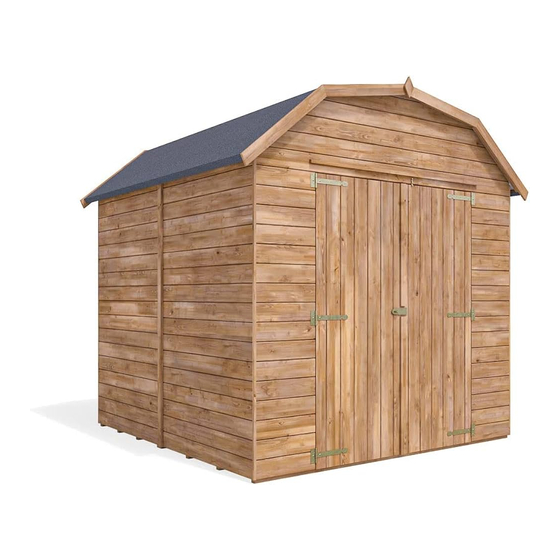Dunster House DUTCH BARN I Installationshandbuch - Seite 11
Blättern Sie online oder laden Sie pdf Installationshandbuch für Gartenhäuser Dunster House DUTCH BARN I herunter. Dunster House DUTCH BARN I 16 Seiten.

STEP 5: ROOF BOARDS
Items:
4x
MFP - 2440x700x10
24x 35mm SCREW
8x
50mm SCREW
Roof installation (1.0)
Front panel has been removed for illustration
purposes
MFP - 2440x700x10
50mm SCREW
91
5d) Ensure the distance between the screws is approximately 740mm.
Assembly Steps
Pre-drill parts before fixing with screws
5a) Position the MFP as shown in the diagram below (1.0) with an over
hang of approximately 91mm.
5b) Use 4x 50mm per each side to secure the MFP to the frame. refer to
image below.
5c) Use 6x 35mm screws all equally spaced to secure the roof board to the
purlins and the frame. Refer to the image below (1.0).
35mm Screw
50mm SCREW
91
Page 11
