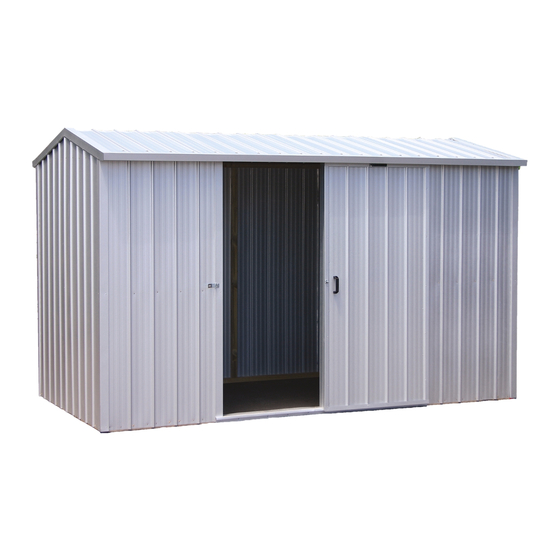Duratuf KIWI SHEDS MK3 Montageanleitung Handbuch - Seite 10
Blättern Sie online oder laden Sie pdf Montageanleitung Handbuch für Unterstände Duratuf KIWI SHEDS MK3 herunter. Duratuf KIWI SHEDS MK3 16 Seiten. Base size 3380mm x 1715mm

Step 1: Position the Door Track (107) on the front wall with the top
of the track 7mm below the top of the timber frame. The
left-hand end of the door track should be 20mm in from
left side of the left-hand door jamb flashing.
Pre-drill a hole in the centre of the track and screw in place
using one 45mm door track screw. Remove ALL drill filings
Note: Ensure Door Track screws are screwed in horizontal and
screwed hard into flashing. Protruding screw heads
can cause door rollers to bind on the screw heads.
Step 2: Hang the door in the Door Track. At the right hand end of
Door Track, adjust up or down so that the Door hangs par-
allel with shed. Fit one rivet at right hand end to hold in
place. Repeat with left hand end of track.
Note: Only use rivets at each end of track.
Step 3: Remove the Door. Pre-drill and screw another 2 screws
between the centre screw and the rivets at each end (5
screws per track). Screw track using 45mm door track
screws.
Step 4: Clean out ALL drill filings. Also make sure the Wheels are
cleaned of drill filings. Re-hang Door.
Door Stops: Predrill a hole at the end of the right-hand
end of track, into rib of cladding.
Predrill hole in left-hand end of track, 45mm from outside of
door jamb. (60mm for Security door option.)
Screw door stops in using 1 x Roofing screw per stop.
Step 5: Bottom Door Guide: Slide the Door to open position. Place the
Door Guide (108) over the Guide Brackets on the door and align
the end of the Door Guide 20mm in from left side of the left-
hand door jamb flashing.
Step 6: Lift the door guide up approximately 3mm so that the Door will
Slide freely. Pre-drill a hole through the door guide and the end
rib of the cladding and screw in place using a 45mm screw.
Step7:
Slide the door to the centre, ensuring that it slides freely. Pre-
drill and insert a screw in the other end of the Door Guide.
Check that the Door is not binding in the middle then pre-drill
and fix with 3 more screws, one in the centre of the guide and
the other 2 evenly spaced between (5 screws per guide) into
the door step flashing and rib.
Note:
For sheds with Raised Base Plate option the Door Step Flash-
ing will protrude down past the Bottom Plate.
Attach Door Guide with rivets.
MK3 DOOR
MK3 DOOR
12
10
CLADDING
DOOR
BOT-
PLATE
GUIDE BRACKET
DOOR
GUIDE
7mm
