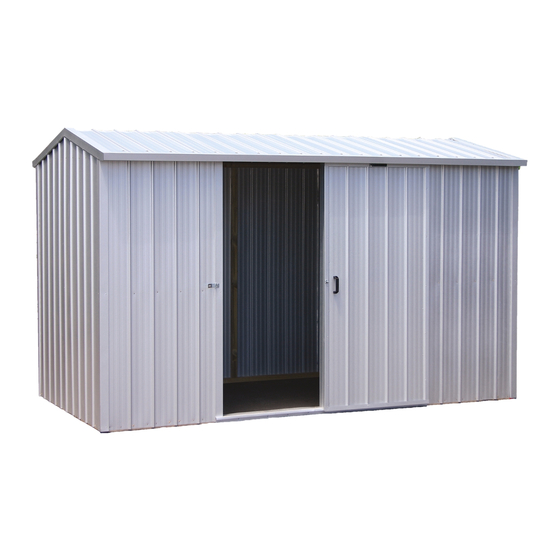Duratuf KIWI SHEDS MK3 Montageanleitung Handbuch - Seite 3
Blättern Sie online oder laden Sie pdf Montageanleitung Handbuch für Unterstände Duratuf KIWI SHEDS MK3 herunter. Duratuf KIWI SHEDS MK3 16 Seiten. Base size 3380mm x 1715mm

KIWI MK3 PARTS LIST
4
Gable End Wall Sheets
2.080m
7
1.890m
Wall Sheets
1
Door - Standard
1
Instruction Booklet
2
0.200m
Jack Studs - 45 x 45mm
1
Hardware Pack
Touch-up Paint & Brush
1
Duratuf Riveter
4
2.000m
Roof Sheets
Flooring Nails
188
50mm
Flooring Nails
12
75mm
Fixed Window Frame
Glaze Beads
0.580m
Glass
0.603 x 0.603m
Louvre Window Frame
0.588 x 0.150m
Glass
0.710 x 0.240m
Over Panel
1
Window Hardware Pack
2.000m
Roof Sheets
1.000m
Flat Roof Sheet
1.000m
Clear Roof Panel
Ridge Flashing
1.175m
Clear Roof Hardware Pack
1
Security Single Door Hardware Pack
Alarm - MA20
Shed light
Bolt Down Kit
Peg Down Kit
Security
3
