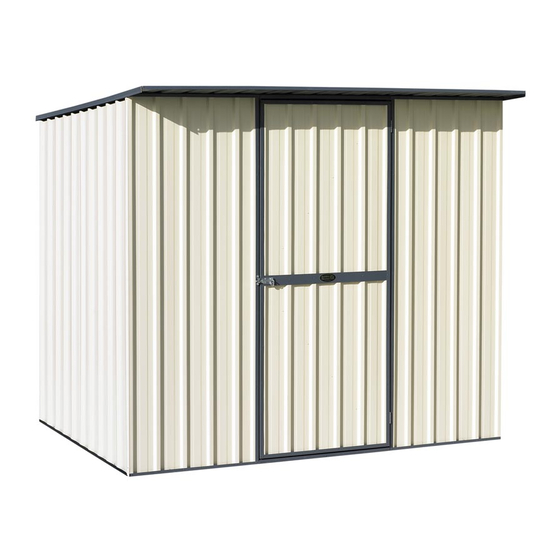GARDEN MASTER GM2315 Montageanleitung Handbuch - Seite 6
Blättern Sie online oder laden Sie pdf Montageanleitung Handbuch für Lagerung im Freien GARDEN MASTER GM2315 herunter. GARDEN MASTER GM2315 8 Seiten. Sloping roof shed
Auch für GARDEN MASTER GM2315: Montageanleitung Handbuch (8 seiten)

STEP 6:
INSTALLATION
WALL ASSEMBLY
Stand up the back wall and as your helping hand is holding it up, bring the left end wall
in to meet it at the left corner (diagram 6) overlapping the corners (diagram 7).
Drill and rivet at approximately 50mm down from the top and up from the bottom,
drilling and riveting from the outside.
Bring the right end wall into the right back corner and perform the same again, checking
to make sure the walls are sitting flat at the bottom. Bring the front wall into place and
join the front corners to the end walls, same as the back (diagram 8).
Finish joining the corners by riveting at approximately 200-300mm apart. You will find
it easier to drill these corners if they are supported on the inside (see tip).
FIXING THE ROOF
With a person at each end of the roof panel, lift it over the top of your upright walls and
lower down on top. Once the roof is sitting on top of the walls and the roof panel has a
minimum of 50mm overhang from the back wall, drill, and rivet through the L flashing
at each end of the roof. Drill and rivet 150mm from the front or back wall as shown in
diagram 9.
A larger amount of overhang is required on the high side of the shed for weather
protection. Once you have located the roof panel you can then finish off riveting the
ends of the roof L's at 300mm apart.
Using the ladder and the tape measure, rivet down through
the top of the roof, through the pan into the top channel
of the front and the back walls (10mm more than the
overhang). Rivet beside every second rib. You will not need
to worry about these rivets leaking as any water seeping
through will end up on the outside of the walls.
Make sure to clean ALL swarf from your roof once you
have finished installing the roof panels. left over swarf
will cause surface rust spots on your shed.
If you need advice, call us
6
If you choose to vary from these instructions your warranty will be impaired.
FREE
on
0800 807 433
or email us at [email protected]
BUILDING YOUR SHED
The basic task is to join the sheets together
to form your panels, then rivet the channels
to the top and bottom of these panels. They
will then join together to form your shed
(diagram 6, 7, 8 and 9).
DIAGRAM 6
DIAGRAM 7
DIAGRAM 8
DIAGRAM 9
L FLASHING
Rivet through the side of
the 'L' flashing to secure the
roof to the side of the shed.
GARDEN MASTER TIP
Use the handle end of a hammer in the
inside of the corner, but beware of drilling
holes on the end of your hammer!
