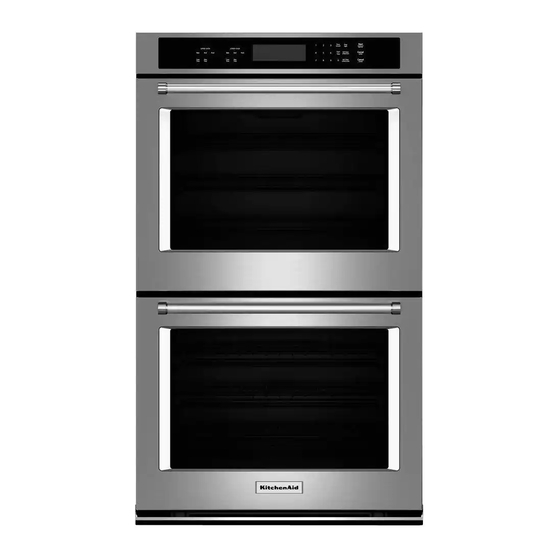KitchenAid 30" Freestanding Range Installationsanleitung Handbuch - Seite 4
Blättern Sie online oder laden Sie pdf Installationsanleitung Handbuch für Backofen KitchenAid 30" Freestanding Range herunter. KitchenAid 30" Freestanding Range 16 Seiten. (61cm), (68.6cm), and (76.2cm) indoor/outdoor electric warming drawer
Auch für KitchenAid 30" Freestanding Range: Installationsanleitung Handbuch (8 seiten), Einbauanleitung (5 seiten), Installationsanleitung Handbuch (13 seiten), Einbauanleitung (5 seiten)

Clearance Dimensions
WARMING
DRAWER SIZE
24" (61 cm)
27" (68.6 cm)
30" (76.2 cm)
Warming drawer can be installed as an indoor single or double
installation or installed under a single oven. Two warming drawers
under a single oven are shown.
NOTE: The warming drawer cannot be leveled after being
installed.
For outdoor installation, follow the cutout dimensions above.
Install the outdoor warming drawer in a permanent fixture.
4
120 volt
grounded
outlet
(or located
in adjacent
cabinet)
Warming
drawer
cutouts
Toe
kick
MINIMUM
CUTOUT
BETWEEN
HEIGHT (B)
CUTOUTS (A)
2¹⁄₂" (6.4 cm)
9¹⁄₈" (23.2 cm)
2¹⁄₂" (6.4 cm)
9¹⁄₈" (23.2 cm)
2¹⁄₂" (6.4 cm)
9¹⁄₈" (23.2 cm)
Front view
A
B
A
B
C
D
E
MINIMUM/
RECOMMENDED (C)
1" (2.5 cm)/
4¹⁄₄" (10.8 cm)
1" (2.5 cm)/
4¹⁄₄" (10.8 cm)
1" (2.5 cm)/
4¹⁄₄" (10.8 cm)
Custom Wood Drawer Front
If you plan to install a custom wood panel to match your
cabinets, we recommend consulting a qualified cabinetmaker or
carpenter. The back of the wood panel must be sealed to avoid
moisture damage.
www.goedekers.com
CUTOUT
MINIMUM
WIDTH (D)
CABINET
WIDTH (E)
22¹⁄₂" (57.1 cm)
24" (61 cm)
25¹⁄₂" (64.8 cm)
27" (68.6 cm)
28¹⁄₂" (72.4 cm)
30" (76.2 cm)
