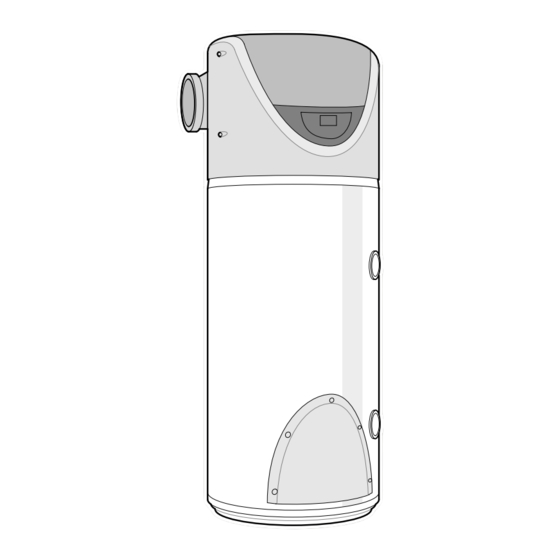Ariston NUOS FS 200 Anweisungen für Installation und Wartung - Seite 23
Blättern Sie online oder laden Sie pdf Anweisungen für Installation und Wartung für Warmwasserbereiter Ariston NUOS FS 200 herunter. Ariston NUOS FS 200 44 Seiten. External air source heat pump water heater

6.
INSTALLATION
6.1 L
OCATION OF THE
IMPORTANT
Hard Water
Where the mains total water
hardness exceeds 200 ppm,
provision should be made
to treat the feed water to
reduce the rate of limescale
accumulation.
6.2 A
S
IR
UPPLY
See examples section 1.13.
A
The following list gives guidance to locating the NUOS heat pump.
PPLIANCE
1.
The NOUS must be installed in a dwelling or suitable outhouse, it
must not be installed outside and/or where it could be subjected to
temperatures below 1°C.
2.
The NUOS heat pump is rated as an IPX4. It must not be installed in
Bathroom Zone 1. It can be installed in Zone 2, however, the electrical
switch must be installed in Zone 3.
3.
Units without an air exhaust duct must be installed in rooms with a
volume greater than 20m³ and a floor area greater than 8m².
4.
The practical limit of 5.12m³ (as stated on page 18) is the minimum
room volume the appliance should be installed in, the volume is based
on quantity of refrigerant in the system. In the event of a sudden
release of refrigerant then the minimum room volume will make it
safer for the engineer. Where the room volume is less than the
practical limit never fit a self-closing device to the door.
5.
The effects of cooled air entering the room must be considered. The
operating temperature range of the appliance is between - 5ºC and
35ºC. Operating the appliance below the minimum temperature
compromises the efficiency and can lead to frosting of the heat pump.
6.
If the unit is to be installed in a room with a volume of less than 20m³
and/or a floor area less than 8m² then an exhaust duct must be fitted.
Also provision must be provided for air to enter the room i.e. vent or
air brick. The exhaust can be ducted to outside the dwelling or to
another room.
7.
Do not install the unit in rooms with other appliances that require
ambient air; e.g. conventional flue boilers, gas fires and water heaters.
(Only applies where air is drawn from a room or internal space).
8.
Study the water connections and electric supply and consider the
plumbing and wiring layouts for optimum positioning of the unit.
9.
The TPRV, PRV discharge pipe and condensate drain pipe must be
plumbed to a suitable drain, normally outside the dwelling. The PRV
discharge must comply to Building Regulations, see 6.13.
10. To function correctly, the unit must be installed with suitable minimum
clearances. These are 100mm behind the unit, 400mm to each side
and 50mm above, see fig. 6.16A.
11. The floor on which the unit is to be standing must be capable of
supporting (locally) the weight of the full unit. Do not install the
appliance on a chipboard floor.
12. The unit has an electric fan; some vibration and sound is inevitable,
some types of floor construction may produce adverse sound levels.
A sound reducing pad can be used between the NUOS and the floor,
not supplied.
The air supply for the NUOS enters through a round socket at the left
hand side of unit. The air could be drawn from within the room or ducted
from another room/internal space within the dwelling or more typically from
the outside. See 1.8
The minimum volume of the room/space that air is being drawn must
have a minimum volume of 20m³. The effects of drawing warm air from
the room must be considered.
Do not draw air from rooms containing appliances that require ambient air
for combustion, typically conventional flue boilers, water heaters and gas
fires.
23
23
