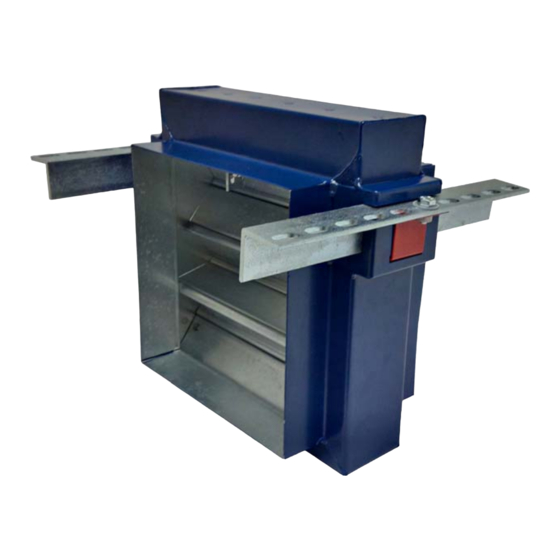Advanced Air 0160 Series Manual de instalación, uso y mantenimiento - Página 8
Navegue en línea o descargue pdf Manual de instalación, uso y mantenimiento para Compuertas cortafuegos y cortahumo Advanced Air 0160 Series. Advanced Air 0160 Series 13 páginas. Air control fire damper
También para Advanced Air 0160 Series: Manual de inicio rápido (14 páginas)

FIRE – 0160 HEVAC FOR RIGID SUPPORTING CONSTRUCTION (WALL)
Turnback tabs
Access door for
inspection / damper reset
0160 W/ HEVAC FRAME
PRODUCT
BRE 262247B
CLASSIFICATION REPORT NO.
TESTED INSTALLATION METHOD SHOWN. DIFFERING INSTALLATION METHODS TO THIS MUST BE APPROVED BY THE BUILDING CONTROL AUTHORITY (BCA) BEFORE PROCEEDING.
Preparation
150mm thickness
1
two hour rated rigid
supporting construction
to BS EN 1363-1:2020
2
Lintel
3
4:1 mortar mix
Installation sequence
HEVAC frame
4
5
6
7
8
9
0160 Series
10
fire damper
11
12
13
14
Ductwork
support
RIGID SUPPORTING CONSTRUCTION
APPLICATION
E120 (VE I O)
CLASSIFICATION
Nom. duct width
100-1,000mm
Ensure that the damper is kept
in a clean dry environment and
Nom. duct height
that there is no damage to the
100mm
damper.
101-300mm
Remove all the packaging and
301-525mm
transit ties before installation.
526-700mm
701-925mm
Work out the opening size to be
926-1,000mm
cut using the adjacent table.
In the opening, mark the positions for the turnback ties on the HEVAC frame.
Create 20mm deep pockets for the HEVAC tabs to be located in.
Offer up the damper into the opening and support from the bottom of the damper so that it sits
centrally within the opening and has an even space on all four sides.
Bend the HEVAC tabs so that they lock into the pockets.
A 4:1 mortar mix can then be gradually applied between the wall and the damper, ensuring the mortar
is only filled up to the HEVAC frame and not the damper spigots. This ensures the damper can move
within the HEVAC frame.
The galvanised mild steel ductwork connecting to the damper spigots must overlap by up to 40mm,
leaving minimum 10mm clearance for any duct expansion in a fire situation.
The galvanised mild steel ductwork connections must be sealed with an approved galvanised mild
steel ductwork sealer and fixed with low resistance fixings such as aluminium rivets that will melt at
high temperature allowing the duct to break away with affecting the integrity of the installation.
The connecting galvanised mild steel ductwork must be independently supported within one metre of
the connections and have been installed in accordance with DW144.
An access door should be fitted on the access side of the damper to enable the resting of the damper
blades.
When the damper installation has been completed, checks should be made to ensure the damper is
secure and there is no movement, operation of the damper should be checked.
Complete DW145 Fire Damper Certificate.
Opening width min.
Opening width max.
Nom. duct +160mm
Nom. duct +185mm
Opening height min.
Opening height max.
Nom. duct +160mm
Nom. duct +185mm
Nom. duct +185mm
Nom. duct +210mm
Nom. duct +210mm
Nom. duct +235mm
Nom. duct +235mm
Nom. duct +260mm
Nom. duct +260mm
Nom. duct +285mm
Nom. duct +285mm
Nom. duct +310mm
8
