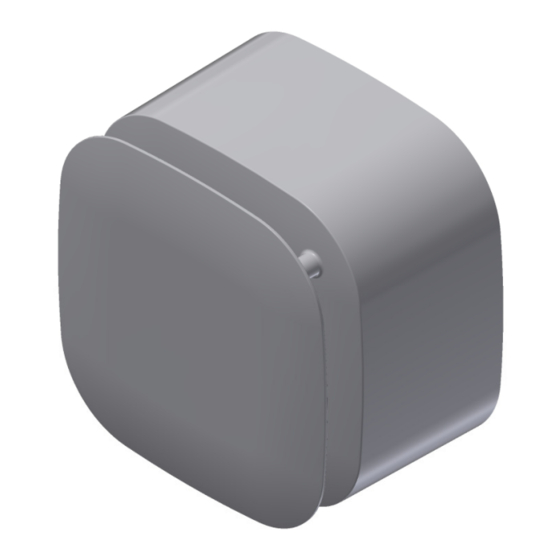AirTech ACR60LV Instrucciones de instalación y cableado - Página 4
Navegue en línea o descargue pdf Instrucciones de instalación y cableado para Ventilador AirTech ACR60LV. AirTech ACR60LV 12 páginas.

WIRING
WARNING: THE FAN AND ANCILLARY CONTROL EQUIPMENT MUST BE ISOLATED
FROM THE POWER SUPPLY DURING THE INSTALLATION / OR MAINTENANCE.
IMPORTANT
The cross-sectional area of supply cord used should be ranged from 1 -1.5mm
The extraction fan or transformer (SELV model) is suitable for connection to
220-240V 50Hz supply.
The Transformer (SELV model only) MUST be surface mounted to allow air to freely
circulate around the unit. When installed in a loft void it MUST NOT be enclosed or covered
with insulation.
The fan is a class II double insulated product and MUST NOT be earthed.
1.
Follow the wiring diagram shown.
2.
Check all connections have been made correctly and ensure all terminal connections
and supply wires are securely fastened.
3.
Ensure the impeller rotates and is free from obstructions.
SETUP
Accessing the commissioning menu
To configure the fan first remove the grille. With the grille removed the control board is visible
(Fig.7). Do NOT isolate the fan from the power supply as configuration requires power to the
fan; removing the grille will automatically stop the impeller from spinning.
IMPORTANT
Do NOT attempt to remove the circuit board cover (Fig.7). This covers
the high voltage power supply, preventing the risk of an electric shock.
With the cover removed the LED display will show the commissioning menu. There are 3
buttons located below the display; these are used to control the setup process:
The + button is used to increase the value of a setting, the – button is used to reduce the
value of a setting and the X (Mode) button moves to the next setting.
Commissioning menu structure
Display text
Installation Option
r-n
Display rotation*
b-n
Kitchen or Bathroom mode
d-n
Ducted or Wall/Window kit
-
+
r-n = Default
b-n = Kitchen mode
d-n = wall/window mode
X
Selections
r-y
r-y
= Rotated 180
b-y = Bathroom mode
d-y = Ducted mode
2
.
Default
o
Default
Kitchen
Wall/Window
