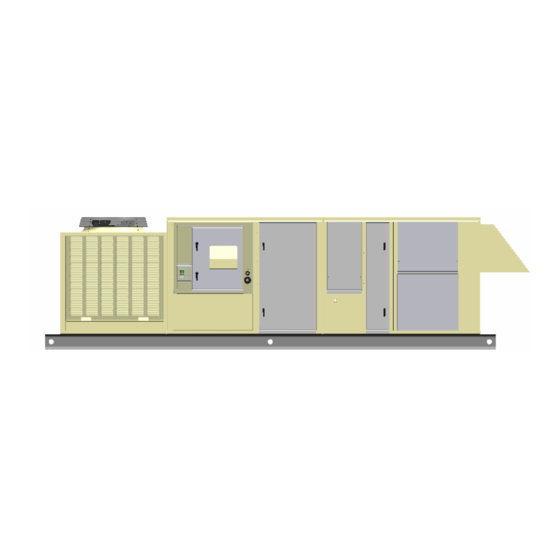Addison DC Series Manual de instalación, uso y mantenimiento - Página 5
Navegue en línea o descargue pdf Manual de instalación, uso y mantenimiento para Aire acondicionado Addison DC Series. Addison DC Series 19 páginas. High efficiency packaged air conditioning systems

INSTALLATION CONTINUED
Rigging
WARNING: Be sure that the crane and lift material (bars,
cable, chain), (or other lifting device) capacity is adequate
for the unit weight. See Addison specification literature for
weights. The total unit weight calculated must include all
appropriate options for your unit. Certain options can add
significant weight to a unit.
Refer to labeling on unit for the required use of spreader
bars. Spreader bars keep the lift cables from damaging the
cabinet once the unit has been lifted. Larger units will
require a third or fourth support in the middle of the unit.
Keep the tension equal improper lift tension can damage
wiring, refrigeration lines and the water tight integrity of the
cabinet as well as sheet metal damage to the unit cabinet.
UNIT FRAME RIGGING CONNECTION POINTS
WARNING:
RIGGING MUST BE SUCH THAT EQUAL TENSION IS EXSERTED ON
ALL FRAME LIFT POINTS OR SEVERE UNIT DAMAGE WILL RESULT!
DC SERIES B UNIT
YOUR UNIT MAY VARY
FROM WHAT IS SHOWN
FULL PARIMETER STRUCTURAL
STEEL BASE FRAME
INSERT LIFT BAR
DO NOT USE A BAR!
HERE (BOTH RAILS)
USE A TEE LOOP OR
HOOK TYPE LIFT
FRONT OF UNIT
Lower unit carefully onto roof mounting curb or mounting
rails or ground level slab. While rigging unit, center of
gravity will cause condenser end to be lower than
supply/return air end. Bring condenser end of unit into
alignment with curb. With condenser end of unit resting on
curb member and using curb as fulcrum, lower front end of
unit until entire unit is seated on curb.
Rigging Removal
Remove spreader bars, lifting cables and other rigging
equipment. Use caution not to dent scratch or otherwise
damage cabinet or intake and exhaust hoods.
CAUTION: Do not allow crane hooks and spreader bars
to rest on roof of the unit.
ELECTRICAL
Wiring Connections
Power wiring should be connected to the main power
terminal block located within the unit main control section.
Power wiring connections on units with factory disconnects
should be made at the line side of the disconnect switch.
Low voltage wiring connections are made to the remote
mounted controller or time clock.
DO NOT TAMPER WITH FACTORY WIRING
Contact your local representative or the factory if
assistance is required. The internal power and control
4
INSERT LIFT BAR
HERE (BOTH RAILS)
CENTER OF UNIT
REAR OF UNIT
Figure 1
wiring of these units is factory installed and each unit is
thoroughly tested prior to shipment.
Independent Power Source
It is recommended that an independent 115-volt power
source be brought to the vicinity of the rooftop unit for
portable lights and tools used by the service mechanic.
Main Power Wiring
The units are factory wired for the voltage shown on the
nameplate.
Main power wiring should be sized for the minimum wire
ampacity shown on the nameplate.
An external weather-tight disconnect switch properly sized
for the unit total load is required for each unit. Disconnect
must be installed in accordance with Local and/or National
Electric Codes.
Power wiring may enter the Rooftop Unit through the side
on all models or through the unit base and roof curbs on
models with the Power Through Curb option. Install
conduit connectors at the entrance locations. External
connectors must be weatherproof.
Grounding
All units must be properly grounded. The ground lug is
provided for this purpose. DO NOT use the ground lug for
connecting a neutral conductor. The unit must be
electrically grounded in accordance with local codes, or in
the absence of local codes, with the NEC ANSI/NFPA 70
1981.
Once it is established that supply voltage is within the
utilization range, check and calculate if an unbalanced
condition exists between phases. Calculate percent
voltage unbalance as follows:
Contact power company if phase unbalance exceeds 2%.
Control System Wiring: For commercial equipment the
following table lists the minimum size of 24 volt class 2
wire to be used.
