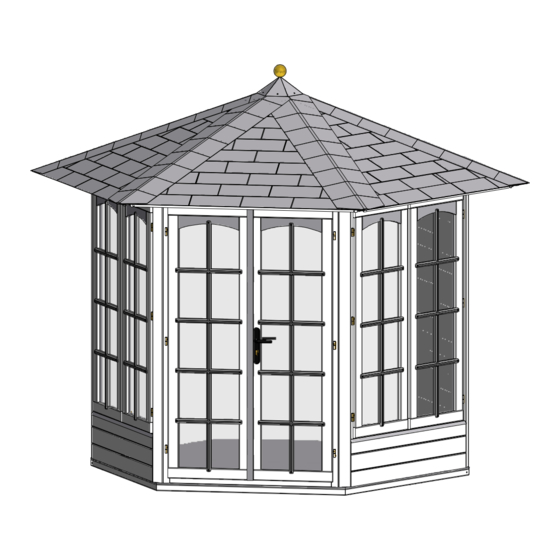Dunster House Vantage 250 Manual de instalación - Página 13
Navegue en línea o descargue pdf Manual de instalación para Casas jardín Dunster House Vantage 250. Dunster House Vantage 250 15 páginas. Hexagonal summerhouse 2.5m x 2.1m

Step 10B: Shingles (OPTIONAL!)
Item: Shingles
10mm Clout Nails
If you have purchased the (optional extra) shingles, please follow the instructions on this page, otherwise
please skip this Step and go to Step 11 for the Roof Decoration.
10B.i: Position the first layer of shingles with slots facing upwards and overhang of 15-20mm from the roof panels as
shown below. Secure to the roof panels using 10mm nails.
The slots are facing upwards.
Trim the edges to match the roof panels.
10B.ii: Position the second layer right on top of first layer but with the slots facing downwards.
Repeat these two steps for all 6 roof panels to have structure as shown below.
10B.iii: Fix the rest of the shingles to the roof panels with approximately 200mm overlap between them so that they look
similar to the diagram below..
All dimensions are approximate and subject to the limitations of the material used and the methods of manufacture. Page-11
Vantage 250 Hexagonal Summer House
Shingle (2)
Shingle (1)
This 2nd layer of shingles has slots facing downwards.
Shingle
Roof Panel
Note: Shingles for 1 roof panel
not shown for illustration
purposes.
