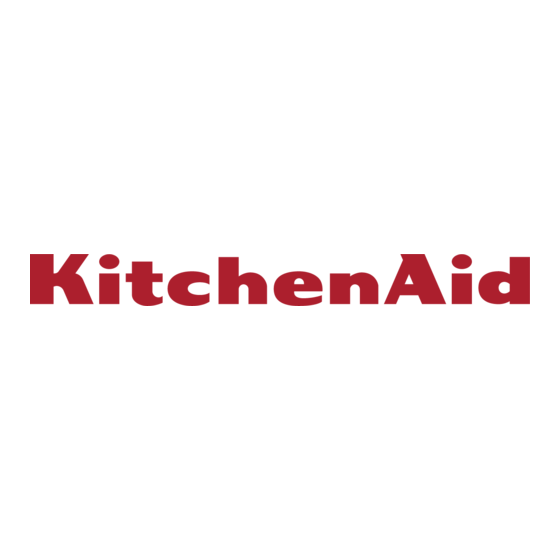KitchenAid KEBS147D Dimensiones
Navegue en línea o descargue pdf Dimensiones para Horno microondas KitchenAid KEBS147D. KitchenAid KEBS147D 3 páginas. Kitchenaid microwave oven user manual
También para KitchenAid KEBS147D: Manual de uso y mantenimiento (16 páginas)

PRODUCT MODEL NUMBERS
KEBC141K
KEBS147D
KEBC147K
KEBS247D
KEBC247K
KEBI141D
Electrical:
A three-wire or four-wire, single phase, 240-volt,
60-Hz, AC-only electrical supply is required.
Models rated from 7.3 to 9.6 kW at 240 volts
(5.5 to 7.2 kW at 208 volts) require a separate
40-ampere circuit, fused on both sides of the line.
Models rated at 7.2 kW and below at 240 volts
(5.4 kW and below at 208 volts) require a separate
30-ampere circuit, fused on both sides of the line.
Use 8 gauge copper wire only. A time-delay fuse or
circuit breaker is recommended. A U.L.-listed
conduit connector must be provided at the
junction box.
CABINET OPENING DIMENSIONS
24" min.
cabinet width
27-3/4"
min.
cutout
height
22-1/2"
cutout width
Single oven
undercounter
(without cooktop
installed above)
cabinet
Cabinet
side view
Cabinet side view
Because Whirlpool Corporation policy includes a continuous commitment to improve
our products, we reserve the right to change materials and specifications without notice.
®
24" Electric Built-In Single and Double Ovens
OVERALL DIMENSIONS
23" max.
recessed
depth
1-1/2" min.
top of cutout
to underside
of countertop
27-3/4"
min.
cutout
height
5-1/4" bottom
of cutout to
floor
1-1/2" min.
bottom of
cutout to top
of cabinet
door
23-1/4" min.
cutout depth
23" recessed
oven depth
oven front
recessed
oven
22-3/8" max.
recessed width
27-1/2"
recessed
height
23-3/4"
overall width
Single oven
24" min.
cabinet width
1" top of cutout
to bottom of
upper cabinet
door
22-1/2"
cutout
width
32"
bottom of
cutout to
floor
Single oven
Dimensions are for planning purposes only. For complete details, see Installation
Instructions packed with product. Specifications subject to change without notice.
22-3/8" max.
recessed width
29" max.
overall
height
49-1/2"
recessed
height
Double
oven
23" max.
recessed
depth
49-3/4"
min.
22-1/2"
cutout
cutout
height
width
1-1/2" min.
bottom of
cutout to top
of cabinet
door
Double oven
51" max.
overall
height
23-3/4"
overall width
1" top of cutout
to bottom of
upper cabinet
door
14-3/4"
bottom
of cutout
to floor
Ref. 8300656 Rev. A
08-20-02
