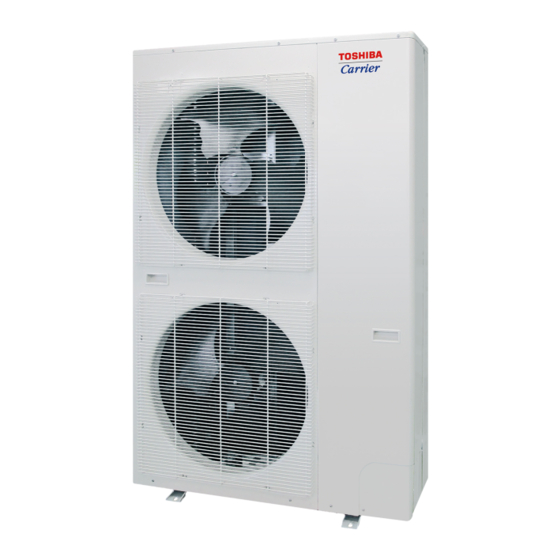Toshiba Carrier MCY-MAP0607HS-UL Manual de instalación - Página 10
Navegue en línea o descargue pdf Manual de instalación para Aire acondicionado Toshiba Carrier MCY-MAP0607HS-UL. Toshiba Carrier MCY-MAP0607HS-UL 30 páginas. Outdoor unit

Selection of pipe materials and size
Selection of pipe material
Material: Phosphorus deoxidation seam-less pipe
Capacity code of indoor and outdoor units
• For the indoor unit, the capacity code is decided at each capacity rank.
• The outdoor unit's capacity codes are decided at each capacity rank.
The maximum No. of the connectable indoor unit and the total value of the indoor unit's capacity codes are also
decided.
Minimum wall thickness for R410A application
Soft
Half Hard or Hard
OK
OK
OK
OK
OK
OK
OK
OK
NG *(1)
OK
*(1) If the pipe size is Ø3/4" (19.05), use a suitable material.
Table 1
Capacity code
Indoor unit
Equivalent to
capacity type
capacity
007 type
7.5
009 type
9.5
012 type
12
015 type
15.4
018 type
18
021 type
21
024 type
24
027 type
27
030 type
30
Table 2
Capacity code
Outdoor unit capacity
type
Equivalent to capacity
036 type
36
048 type
48
060 type
60
EN-17
OD (Inch)
OD (mm)
Minimum wall thickness (mm)
1/4"
6.35
3/8"
9.52
1/2"
12.70
5/8"
15.88
3/4"
19.05
Capacity code
Indoor unit
Equivalent to
capacity type
capacity
036 type
36
042 type
42
048 type
48
—
—
—
—
—
—
—
—
—
—
—
—
Total capacity code of connectable indoor
No. of connectable
indoor units
Min.*(2)
2 to 6
18
2 to 8
24
2 to 9
30
– 9 –
Selection of refrigerant piping
Gas pipe
0.80
0.80
0.80
1.00
1.00
No.
Outdoor unit
(1)
1st branching
section
units
Max.
48
64
81
Branching section
(2)
Branching section
Outdoor unit
Liquid pipe
1st branching
Branching
Branching
Main pipe
section
pipe
header
(4)
(5)
(2)
(1)
(3)
Branching
pipe
(2)
Piping parts
Name
Selection of pipe size
Size of main pipe
Outdoor unit capacity type
Main pipe
0367 type
0487 type
0607 type
Pipe size between branching sections
Total capacity codes of
indoor units at down stream
side
Equivalent to capacity
Branching
pipe
Below 23
23 to below 61
61 or more
Installation Manual
(3)
(3)
(3)
Indoor
unit
Y-shaped
branching joint
(4)
(3)
(3)
Indoor
unit
Remarks
Gas pipe
Liquid pipe
Same as the outdoor
Ø5/8"
Ø3/8"
unit's connecting pipe
size.
Ø5/8"
Ø3/8"
Ø3/4"
Ø3/8"
Pipe size differs based
on the total capacity
Gas pipe
Liquid pipe
code value of the indoor
units at the downstream
side. If the total value
exceeds the capacity
Ø1/2"
Ø3/8"
code of the outdoor unit,
Ø5/8"
Ø3/8"
apply the capacity code
Ø3/4"
Ø3/8"
of the outdoor unit. (See
Table 1 and 2.)
EN-18
