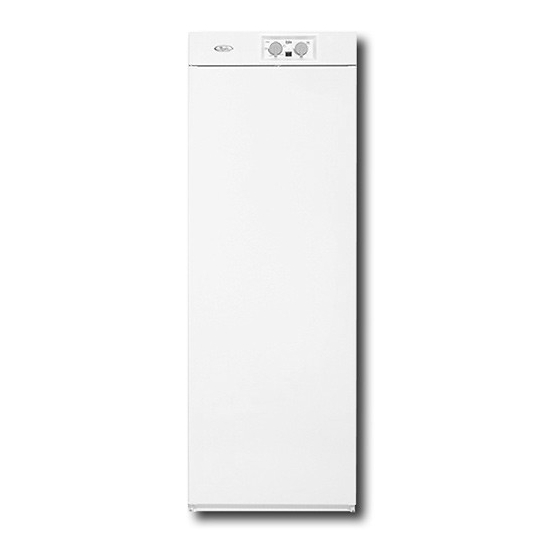Whirlpool DryAire Manual de instrucciones de instalación - Página 2
Navegue en línea o descargue pdf Manual de instrucciones de instalación para Secadora Whirlpool DryAire. Whirlpool DryAire 16 páginas. Drying cabinet

Tip Over Hazard
Drying cabinet is top heavy and tips easily when
not completely installed.
Use two or more people to move and install
drying cabinet.
Failure to do so can result in serious injury
or cuts.
INSTALLATION
INSTRUCTIONS
Tools and Parts
Assemble the required tools and parts before starting installation.
Read and follow the instructions provided with any tools listed
here.
Tools needed
Torpedo or pocket level
Tape measure
Drill (electric recommended)
Phillips screwdriver
⁹⁄₃₂ in. drill bit (wall anchor)
Parts supplied
Allen wrench
Screws (2)
Plastic hole plugs (4)
Hole plug
Parts needed
4 in. (10.2 cm) heavy metal
exhaust vent (3 ft. [91.4 cm]
maximum length)
2
⁷⁄₆₄ in. drill bit (pilot hole)
¹⁄₈ in. drill bit (attaching to
shim)
Marker or pencil
Gloves (optional)
Door Trim Kits (1)
Washers (2)
Handle for door trim
Alternate parts you may need
Shim
Panel trim kit (part numbers
4396494-white, 4396499-
biscuit)
Check local codes. Check existing electrical supply and venting.
See "Electrical Requirements" and "Venting Requirements"
before purchasing parts.
Location Requirements
You will need
A location that allows for proper exhaust installation. See
"Venting Requirements."
A separate 15 or 20 amp circuit.
A grounded electrical outlet located within 5 ft. (152.4 cm) of
the drying cabinet. The drying cabinet has a 5 ft. (152.4 cm)
cord located on the top of the cabinet. Locate the power
outlet close enough to the top of the drying cabinet for the
plug to reach the outlet without using an extension cord. The
outlet should be easily accessible after the drying cabinet
installation. Adjust the outlet location if the drying cabinet is
installed inside custom cabinetry. See "Electrical
Requirements."
A sturdy floor to support the total drying cabinet weight of
123 lbs (55.8 kg).
A level floor with a maximum slope of 1 in. (2.5 cm) under the
entire drying cabinet.
Ceiling must be a minimum of 12 in. (30.5 cm) from the top of
the cabinetry (see "Installation clearances") or from the top of
the heavy metal vent if not installed in cabinetry.
The drying cabinet is designed for operation indoors in a dry
environment at a temperature above 32ºF (0ºC).
Check code requirements. Contact your local building
inspector.
Installation clearances
The location must be large enough to allow the drying cabinet
door to be opened fully.
Drying Cabinet Dimensions
67"
(170.2 cm)
1"
(2.5 cm)
23.4"
(58.4 cm)
(door only)
Screws for securing shim
23.4"
(59.4 cm)
68"
(172.7 cm)
60.25"
(153 cm)
24"
(61 cm)
