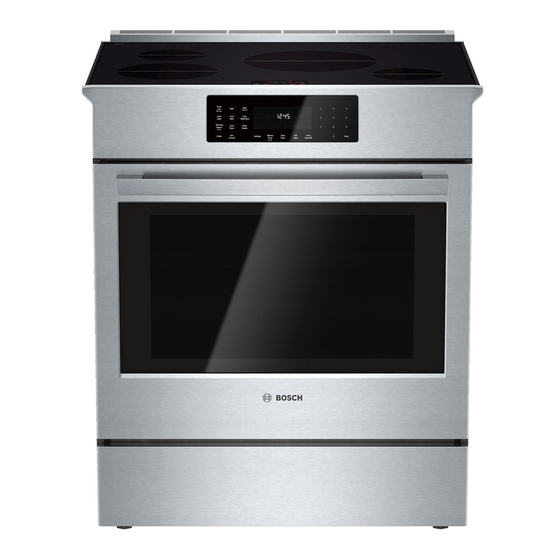Bosch Benchmark HBLP451RUC Manuel d'installation - Page 18
Parcourez en ligne ou téléchargez le pdf Manuel d'installation pour {nom_de_la_catégorie} Bosch Benchmark HBLP451RUC. Bosch Benchmark HBLP451RUC 39 pages. Built-in wall ovens
Également pour Bosch Benchmark HBLP451RUC : Spécifications (3 pages), Manuel d'installation (22 pages), Manuel d'entretien (45 pages)

Double Oven 27" Flush Mount
Installation
Flush installation requires two side cleats to be attached
inside the cabinet frame, recessed from the front.
F_us_'_ia_
Top Vmw
.........._7_ ®8_ ..........
f
24 _
$_e v_w
1°
_ht
(_22}
me_emen_,s
ia _nch_/ram}
Dimensions for 30" Single
Oven Units
The cabinet opening must be plumb and the base must be
flat and level and capable of supporting a weight of at least
212 Ibs (96 kg).
When installing a side hinge oven, leave at least 10" (254
mm) clearance to allow the door to open.
Single Oven 30" Traditional
Installation,
Cabinet and Undercounter
Single Oven 30" Flush Mount
Installations
Flush installation requires two side cleats to be attached
inside the cabinet frame, recessed from the front.
TopView Right SwingDoor
314" (19) 11/2 " (38t
flush inset
reveal
reveal I II
depth
1"
_cleats
cleats
(25) _
____ 28t/2:
(724) -_
303/4
(781)
Top View Left Swing Door
,!11/2 " (38) 3/4"(19)'
I reveal
reveal
' cleats
cleats_,
..................
[J
_
303/4" (781) _
24_/2"
(622)
flush inset
depth
Top View Bottom Hinged Door
(25) ][-
3/4" (19)
3/4" (19)
reveal
reveal,,
_leats
cleats I
281/2 (724)--_1
*----
30" (762) -------4-
241/2"
(622)
flush inset
depth
245t8"
(i25)
Side View (all)
89/16"
reveal
-_ (218},_
__
241/2"
(622)
measurements in inches (mm)
291/8"
740)
ush
cut out
English 16
9001065629 Rev A
