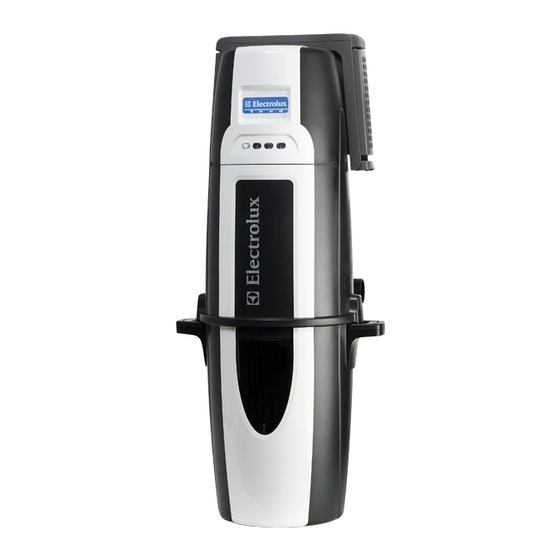Electrolux central vacuum systems Manuel d'installation - Page 6
Parcourez en ligne ou téléchargez le pdf Manuel d'installation pour {nom_de_la_catégorie} Electrolux central vacuum systems. Electrolux central vacuum systems 11 pages. Central vacuum systems

6
electrolux installation manual
Floor Installation of the Inlet Valve
This is usually the only possible installation method in existing houses.
Note! When installing the inlet valve and tubing system in the floor, make
sure that long sticks etc. do not to fall into the tubing.
floor inlet valve
floor
floor insulation
tubing
For a floor installation, it is recommended to use the method shown in the
figure, if applicable. It is the same as for the wall installation. The 90° inlet
elbow prevents long objects from accessing the tubing system. For this
method to be successful, the allowance under the floor should be at least
2 2/3" (65mm).
For floor installation, it is possible to use the floor sleeve or rebuil-
ding sleeve. In such cases, the mounting bracket is not needed.
floor inlet valve
floor
mounting bracket
90° elbow
floor installation hole
2 3/4" (70 mm)
floor installation with
extension
90° elbow
1/4" - 1"
(5–25 mm)
pipe
2 3/4"
(65 mm)
floor insulation
Installation in a Closet Wall
Choose a location and make a 2 1/8" x 2 3/4" (55mm x 70mm) opening
for the inlet valve. For the tube, a 2 3/8" (60mm) diameter hole is needed.
Drill a hole for the tube also in the floor of the closet. Cut the tube to the
proper length and glue it into the rebuilding sleeve.
closet wall
Insert the tube into the round hole with the floor sleeve/rebuilding sleeve
first so that it extends through the outer wall of the closet. Mount the inlet
valve in the rebuilding sleeve. Measure and cut the tube to the proper
length so that it reaches with the inlet elbow to the vertical tube.
inlet valve
interior room
floor
closet floor
wall installation
with extension
90° elbow
pipe
