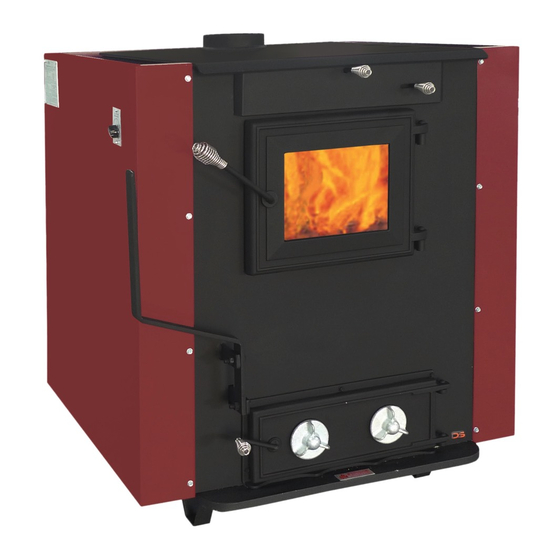DS Stoves EnergyMAX 110 Manuel du propriétaire - Page 4
Parcourez en ligne ou téléchargez le pdf Manuel du propriétaire pour {nom_de_la_catégorie} DS Stoves EnergyMAX 110. DS Stoves EnergyMAX 110 12 pages.

Manual for EnergyMAX 2017.qxp_Manual for EnergyMAX 7/3/17 9:14 AM Page 4
Locating Furnace
1 - The furnace must be placed on a solid none combustible floor. If you have a combustible floor it
is required to use a code approved none combustible floor board (Type 1 Board)
2 - It is recommended that the furnace be centrally located.
Two Options for good circulation from basement to first floor:
A - Run a plenum from furnace to 1st floor – recommended 14" x 20" or larger with return vents
that equal at least 12% more in sq. inches.
B - Install floor vents where needed without plenum. Extend the return vents at least 12" down
from the ceiling (see drawing).
3 - Locate and read label on furnace before installation. The most important consideration in
installing your furnace is adequate clearance between the furnace and any combustible surface.
A furnace that is placed too close to a wall or to furniture can cause a fire.
4 - The base must extend at least 16" beyond the front and back of the furnace, 8" to the sides of
fuel opening, and must extend under and 2" beyond either side of the single wall chimney con-
nector if it's elbowed towards a wall (see page 4).
5 - The furnace must have its own flue. Do not connect this unit to a chimney flue serving other
appliances.
6 - Connection of the furnace to the chimney should be made as directly as possible (6 feet maxi-
mum horizontal) and not more than two bends, when needed, should be used. No reduction in
flue pipe below 6 inches in diameter should be
used. The pipe connecting the furnace to the
chimney should be at least 24 gauge. Thicker
gauges are available and will resist corrosion
longer and need fewer replacements. Slope
the flue pipe back towards the heater, 1/4" per
foot of horizontal run. That way if any condensation forms in the pipe it will be carried back into
the heater. The connector pipe should be installed so that the upper pipe section fits inside the
lower section. This way any condensation building up inside the pipe will stay inside the pipe as
it flows down the inside surface. Horizontal pipe runs should have the pipe seams turned up.
Particular attention should be paid to the point where the flue passes through a wall or ceiling.
This penetration should always be made with a thimble, insulated pipe, and then proper acces-
Keep furnishings and other combustible
sories following manufacturers instructions. Chimney connectors
must not pass through the ceiling, concealed spaces, or enter
the chimney in the attic, unless proper clearance or insulated
pipe is used following manufacturers instructions.
REMEMBER that all pipe sections should be con-
nected with at least 3 sheet metal screws per
joint. A fire in the stack may cause vibration
and poorly fastened piping may come
have a manufactured Stainless Steel
chimney, attach single wall chimney con-
nector to single wall chimney connector
adapter. Where the pipe connects to a
masonry chimney. The flu to the chimney
should be larger than the single wall chim-
ney connector so you can insert the pipe
out to the inside edge of the chimney, but
not past. Then seal as tight as possible
and cover with a trim collar.
4
CAUTION:
materials away from the stove.
apart causing an extreme fire and
smoke hazard. Do not extend single
wall chimney connector past the
inside edge of the flue liner. If you
