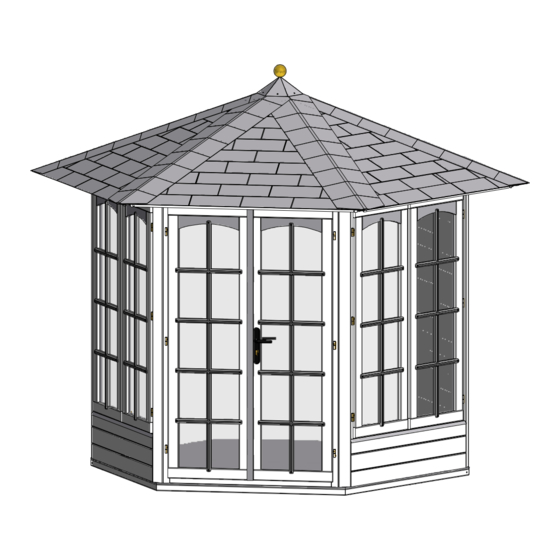Dunster House Vantage 250 Manuel d'installation - Page 5
Parcourez en ligne ou téléchargez le pdf Manuel d'installation pour {nom_de_la_catégorie} Dunster House Vantage 250. Dunster House Vantage 250 15 pages. Hexagonal summerhouse 2.5m x 2.1m

Note: Please ensure you have a correct foundation before building summerhouse. Only a completely levelled load bearing
foundation will ensure a stable and problem free installation, especially when aligning the door and windows.
Step 1: Floor Panels
Items: 2x FP-25SH(MFP)
4x 90mm Screws
5x 120mm Screws
90mm Screws
FP-25SH(MFP)
Step 2A: Wall Panel (Bottom Half)
Item: 2x 86x65x1870.A (Wall Post)
1x WP-1145SH-AB (Wall Bottom Half)
9x 60mm screws
86x65x1870.A
60mm Screws
WP-1145SH-AB
Flush at the bottom with both posts
2A:I
All dimensions are approximate and subject to the limitations of the material used and the methods of manufacture.
Vantage 250 Hexagonal Summer House
B
Bottom-up View
Note: Ensure diagonals A = B = C.
FP-25SH(MFP)
5X 120mm Screws
90mm Screws
Top-down View
86x65x1870.A
Flat Shilap Board at bottom
60mm Screws
2470
2A:II
WP-1145SH-AB
10mm
FLOOR
Page-3
