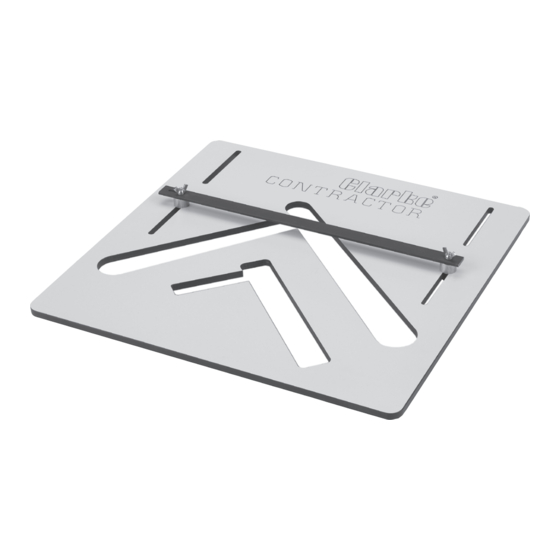Clarke CONTRACTOR 6462120 Manuel d'utilisation et d'entretien - Page 6
Parcourez en ligne ou téléchargez le pdf Manuel d'utilisation et d'entretien pour {nom_de_la_catégorie} Clarke CONTRACTOR 6462120. Clarke CONTRACTOR 6462120 12 pages. Stair jig

As stated earlier in the
terminology, the going should
be no less than 220 for a private
stairway or 250mm for a
common stairway. Let us
presume that the going (G) is
240mm. Calculate your total
going for the flight and ensure
that this falls within your
permissible space. This is
calculated by multiplying the
number of steps ie 13 x 240=
3120 (This is your total going of
flight). If this is not permissible,
adjust accordingly.
To ensure your sizes comply with
both the building regulation
requirements and BS585, you
need to calculate the following
2R +G (R=Rise and G=Going)
For example: 2 x 185 + 240 =
6 10mm.
If this number falls between
550mm
and 700mm, it fits all requirements.
Closed Stair Jig
Procedure for finding start point
1.
Prepare string for marking out and keep best
face upper most. It is best to keep any bow in
the string towards the top of the stairs.
2.
A line has to be drawn for a metre or so, a
certain distance away from the edge of the
string. The distance is governed by the nose
length which will be used. To obtain the right
distance, refer to the table below.
Nose Projection
Distance
22.0mm
25.4mm
28.1mm
32.0mm
38mm (achievable only using
standard 30mm guide bush)
17 mm (open staircase
-5-
Rise of
flight
Going of
flight
Example -
3120mm
3.
To create the pitch (Angle of
Margin
slope) on the string. First of all,
Gap
mark a right angled line across
the string, on the end from which
51mm
you will start (i.e. the botom of the
53mm
string).
Important: check that the line is at
55mm
right angles to the edge of the
57mm
string as well as the margin line.
61mm
51mm
Rise of step
Example - 185mm
Going of
step
Example - 240mm
Pitch
Line
Margin
Right Angled Line
