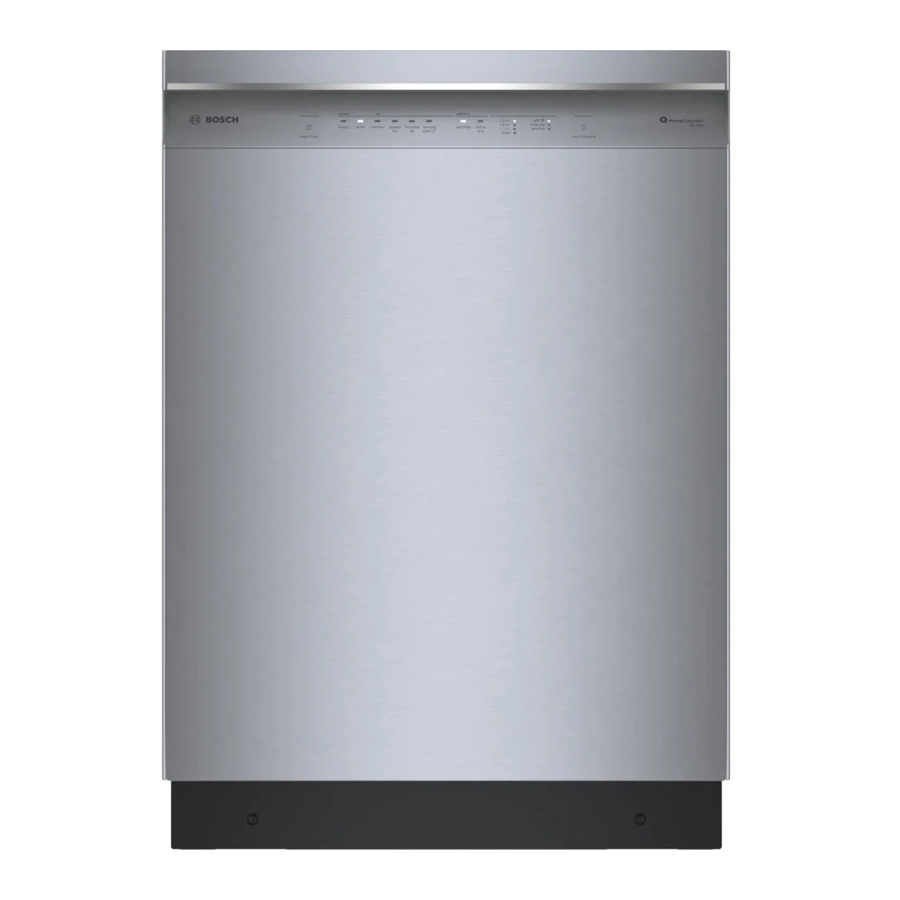Bosch FAP-OC 500Series Panduan Instalasi - Halaman 12
Jelajahi secara online atau unduh pdf Panduan Instalasi untuk Mesin cuci Bosch FAP-OC 500Series. Bosch FAP-OC 500Series 32 halaman. Built-in wall ovens
Juga untuk Bosch FAP-OC 500Series: Panduan Petunjuk Instalasi (21 halaman), Petunjuk Penggunaan Manual (40 halaman), Panduan Instalasi (6 halaman), Informasi Produk (40 halaman), Panduan Instalasi (28 halaman), Panduan Pengguna (48 halaman), Panduan Pengguna (48 halaman), Panduan Instalasi (28 halaman), Panduan Penggunaan dan Perawatan (44 halaman), Panduan Instalasi (32 halaman), Panduan Penggunaan dan Perawatan / Petunjuk Pemasangan (40 halaman), Panduan Referensi Cepat (4 halaman), Panduan Penggunaan dan Perawatan (27 halaman), Panduan Instalasi (24 halaman), Panduan Penggunaan dan Perawatan (24 halaman), Panduan Instalasi (28 halaman), Panduan Servis (41 halaman), Panduan Penggunaan dan Perawatan (21 halaman), Panduan Instalasi (32 halaman), Panduan Servis (36 halaman), Panduan Instalasi (32 halaman), Panduan Memulai Cepat dan Keselamatan (13 halaman)

