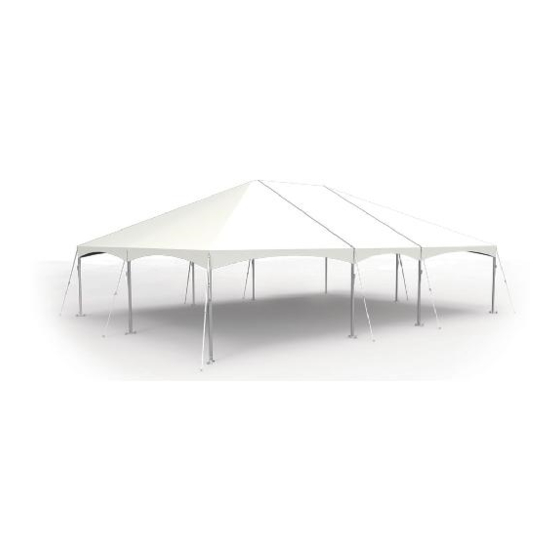Anchor F3 Panduan Petunjuk Instalasi - Halaman 12
Jelajahi secara online atau unduh pdf Panduan Petunjuk Instalasi untuk Tenda Anchor F3. Anchor F3 16 halaman. Frame tent

COMPONENT LIST - GABLE END FRAME
Fixed Upright
20' Rafter
30' Rafter
10' Eave/Ridge Purlin
15' Eave/Ridge Purlin
20' Gable End Vertical
30' Gable End Vertical
Ridge Brace (Optional)
Base Plate Pin
Web Guys
* Frames are configured to use 15' mids where feasible, however, 10' mids may be used, and quantities will change accordingly.
12
Description
20' x 20'
Gable End
Ridge
2
Intermediate
Ridge
Intermediate/
1
Intermediate
Gable End
Upright
2
Intermediate
Intermediate
2
Gable End
(Left/Right)
2 Right
Corner
2 Left
(Left Shown)
Adjustable
8
Baseplate
7' - 6'-6 3/8"
8' - 7'-6 3/8"
8
10' - 9'-6 3/8"
10'-7 7/16"
6
16'-2 1/2"
-
9'-5 1/2"
10
14'-5 1/2"
-
3'-11 1/2"
2
6'-4 3/4"
-
9'-0"
-
-
8
-
8
QUANTITIES
20' x 30'
20' x 45'*
2
2
1
2
2
2
2
4
2 Right
2 Right
2 Left
2 Left
8
10
8
10
6
8
-
-
4
4
6
9
2
2
-
-
-
-
8
10
8
10
30' x 30'
30' x 45'
15' MID
2
2
1
2
2
2
2
4
2 Right
2 Right
2 Left
2 Left
8
10
8
10
-
-
6
8
-
-
10
13
-
-
2
2
1
2
8
10
8
10
30' x 60'
15' MID
2
3
2
6
2 Right
2 Left
12
12
-
10
-
16
-
2
3
12
12
