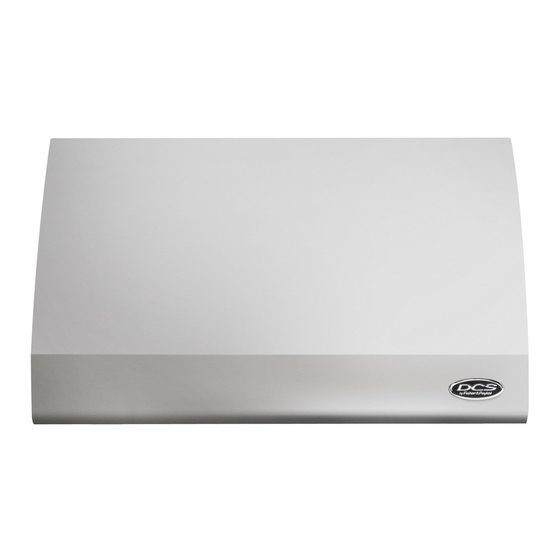DCS Vent Hood ES36 Panduan Instalasi - Halaman 14
Jelajahi secara online atau unduh pdf Panduan Instalasi untuk Kap Ventilasi DCS Vent Hood ES36. DCS Vent Hood ES36 20 halaman. The professional and euro vent hood
Juga untuk DCS Vent Hood ES36: Panduan Penggunaan dan Perawatan (13 halaman)

INSTALLATION
CABINET INSTALLATION
Cabinet Preparation
WARNING:
The cabinet must be structurally joined to the wall studs to support the
weight of this hood.
Bottom of
Cabinet or
Soffit
ertical
V
Discharge
Bottom of
Cabinet or
Soffit
V
Discharge
ES30/ES36 SERIES HOOD
VS30/VS36 SERIES HOOD
Cabinet
C
A
B
C/L
1-1/2" Dia. Holes
Horizontal conduit
option
Cutout Width
ES30=30"
ES36=36"
VS1236/VS48 SERIES HOOD
Cabinet
C
A
D
B
C/L
1-1/2" Dia. Holes
Horizontal conduit
option
ertical
Cutout Width
VS30=30"
VS36=36"
VS48=48"
VS1236=36"
13
1-1/2" Dia. Holes
Vertical conduit
option
F
E
D
G
A)
Min.12"
H
B)
6"
C)
10"
D)
6-3/4"
I
E)
1-7/8"
F)
5-3/4"
G)
5-7/8"
H)
1-7/8"
I)
5-1/8"
1-1/2" Dia. Holes
Vertical conduit
option
G
F
E
H
A)
Min.12"
I
B)
6"
C)
11"
D)
11"
J
E)
6-3/4"
F)
1-7/8"
G)
5-3/4"
H)
8-3/8"
I)
1-7/8"
J)
5-1/8"
