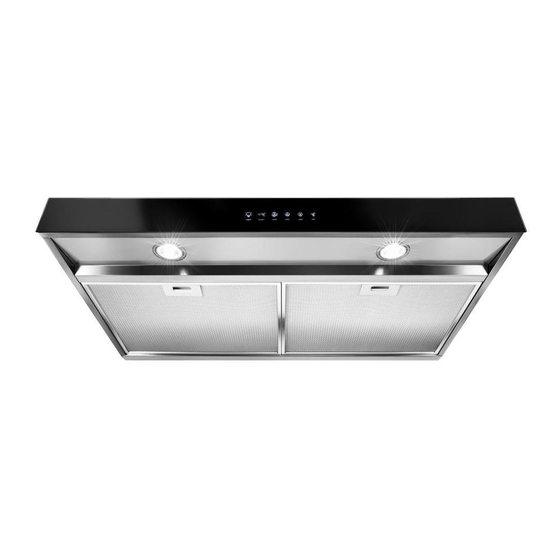Whirlpool YRH2330XJQ2 Panduan Petunjuk Instalasi - Halaman 5
Jelajahi secara online atau unduh pdf Panduan Petunjuk Instalasi untuk Kap Ventilasi Whirlpool YRH2330XJQ2. Whirlpool YRH2330XJQ2 20 halaman. 30" (76.2 cm)

7" (17.8 cm) vent system
90° elbow
6 ft. (1.8 m)
2 ft. (0.6 m)
3-1/4" x 10"
(8.3 x 25.4 cm) to
7" (17.8 cm) transition
Maximum length
= 26 ft. (7.9 m)
1 - transition
= 4.5 ft. (1.4 m)
2 - 90° elbows
= 10 ft. (3.0 m)
1 - wall cap
= 0 ft. (0 m)
8 ft. (2.4 m) straight = 8 ft. (2.4 m)
Length of 7"
(17.8 cm) system
= 22.5 ft. (6.9 m)
Recommended standard
fittings
3-1/4" x 10"
(8.3 x 25.4 cm) to
7" (17.8 cm) =
4.5 ft. (1.4 m)
3-1/4" x 10"
(8.3 x 25.4 cm) to
7" (17.8 cm) 90° elbow =
5 ft. (1.5 m)
90° elbow =
5 ft. (1.5 m)
45° elbow =
2.5 ft. (0.8 m)
7" wall cap = 0 ft. (0 m)
Now start...
With range hood in kitchen.
Slide cardboard or hardboard
under range before moving range
across floor to prevent damaging
wall cap
floor covering.
Cover countertop, cooktop or set-
in range with a thick, protective
covering to prevent damaging
countertop.
1.
Disconnect and move
freestanding range from cabinet
opening to provide easier access
to upper cabinet and rear wall. Put
a thick, protective covering over
cooktop, set-in range or
countertop to protect from
damage or dirt.
2.
Determine which venting
method (roof or wall venting) you
need to use.
3.
Remove knockout from the
wiring opening (top or rear) to be
used.
For rectangular venting, remove
only the 3-1/4" x 10" (8.3 x 25.4 cm)
rectangular opening knockout for
the venting method (roof or wall)
you have selected.
4.
Remove terminal box cover
from range hood.
rectangular
vent
knockouts
wiring
knockouts
terminal
box
cover
WARNING
Excessive Weight Hazard
Use two or more people to
move and install range hood.
Failure to do so can result in
back or other injury.
keyhole slot
5.
Lift the range hood into final
position and center. Mark on the
underside of cabinet the location
of the four keyhole mounting slots.
Set range hood aside on a
protected surface.
centerline
centerline
6.
Determine and clearly mark
a vertical centerline on the wall
and cabinet in the area the vent
opening will be made.
front
of hood
Page 5
