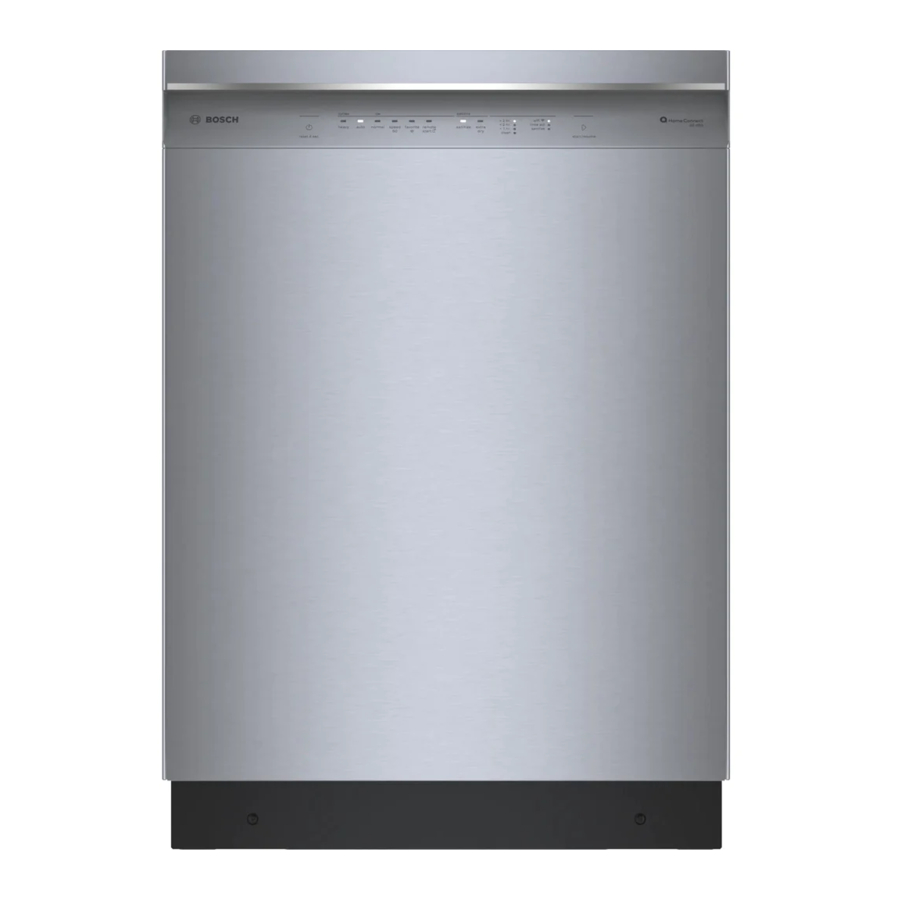Bosch FAP-OC 500Series Manuale di installazione - Pagina 9
Sfoglia online o scarica il pdf Manuale di installazione per Forno Bosch FAP-OC 500Series. Bosch FAP-OC 500Series 32. Built-in wall ovens
Anche per Bosch FAP-OC 500Series: Manuale di istruzioni per l'installazione (21 pagine), Manuale di istruzioni per l'uso (40 pagine), Manuale di installazione (6 pagine), Informazioni sul prodotto (40 pagine), Manuale di installazione (28 pagine), Manuale d'uso (48 pagine), Manuale d'uso (48 pagine), Manuale di installazione (28 pagine), Manuale d'uso e manutenzione (44 pagine), Manuale d'uso e manutenzione / Istruzioni per l'installazione (40 pagine), Manuale di riferimento rapido (4 pagine), Manuale d'uso e manutenzione (27 pagine), Manuale di installazione (24 pagine), Manuale di installazione (32 pagine), Manuale d'uso e manutenzione (24 pagine), Manuale di installazione (28 pagine), Manuale di servizio (41 pagine), Manuale d'uso e manutenzione (21 pagine), Manuale di installazione (32 pagine), Manuale di servizio (36 pagine), Manuale di installazione (32 pagine), Manuale di avvio rapido e di sicurezza (13 pagine)

