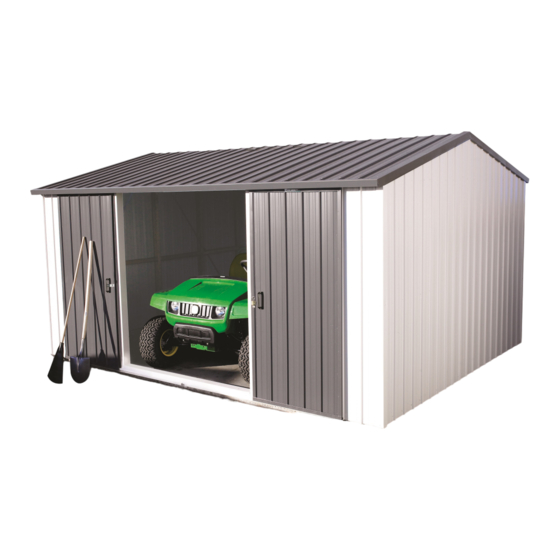Duratuf MK4B Manuale di istruzioni per il montaggio - Pagina 6
Sfoglia online o scarica il pdf Manuale di istruzioni per il montaggio per Deposito all'aperto Duratuf MK4B. Duratuf MK4B 16. Kiwi series, base size 4210mm x 3380mm

Step 4: Stand up Back Wall frame and one End frame
and nail together, using two 75mm nails per join,
top and bottom. Stand remaining Frames up and
nail together. Nail in remaining .765m Nogs in
End Walls.
Step 5: Position middle Jack Stud, centrally on End Wall
Top Plates and nail in place. Nail remaining Jack
Studs in. Position middle Ridge Beam to Jack
Stud and skew-nail in place using two 75mm
nails each end. Pre-drilling holes before nailing
will prevent timber from splitting.
Step 6: Place intermediate Roof Beams by using Roofing
Nogs to determine correct position (see fig. 2).
Nail intermediate Roof Beams in place. Nail 70 x
45mm Roofing Nogs in place (End Wall) and 90
x 45mm Roofing Nogs in place (Middle).
Step 7: Place Frame in correct position, checking the shed is square and level.
Dynabolt Frame to concrete base as instructed on page 4.
Step 8: Temporarily brace each side and roof, making sure each side is square.
Nail strip bracing to outside of Frame (see page 4), making sure it is tight.
Nail multigrip brackets to each of the four bottom corners (two per cor-
ner). Use 30mm bracket nails supplied.
Note:
Condensation can form on the underside of cladding. If building paper is required, fit now. The building paper
will need to be supported by netting or roofing twine.
MK4B TIMBER FRAME
fig.2.
6
C
