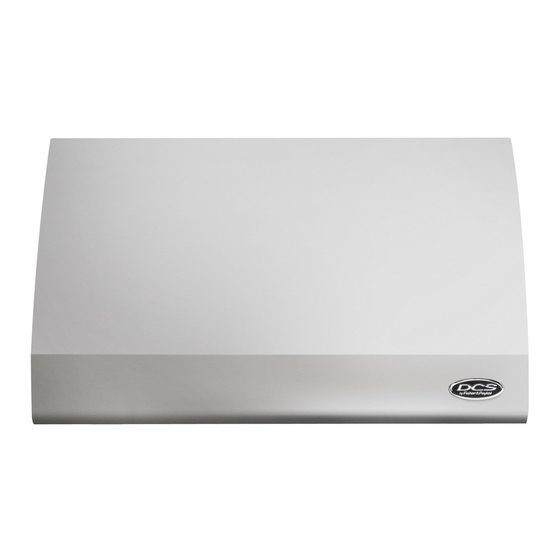DCS Vent Hood ES36 Manuale di installazione - Pagina 9
Sfoglia online o scarica il pdf Manuale di installazione per Cappa di ventilazione DCS Vent Hood ES36. DCS Vent Hood ES36 20. The professional and euro vent hood
Anche per DCS Vent Hood ES36: Manuale d'uso e manutenzione (13 pagine)

1. For the most efficient air flow exhaust, use a straight run or as few elbows as possible. Maximum
duct length is 40 feet, including elbows.
CAUTION:
Vent unit to outside of building only.
2. Two people are necessary for installation.
3. The hood is fitted with Screws and Drywall Anchors suitable for most surfaces. Consult a qualified
installer.
4. Do not use flex ducting.
5. COLD WEATHER installations should have an additional backdraft damper installed to minimize the
back flow of cold air and nonmetallic thermal break to minimize conduction of outside temper-
atures as part of the ductwork. The damper should be on the cold air side (outside wall) of the
thermal break.
The break should be as close as possible to where the ducting enters the heated portion of the
house.
6. Local building codes may require the installation of a make-up air system. Consult your HVAC
professional for specific requirements in your area.
7. Hood installation height above cooktop is the users preference. Lower installation heights will
improve the efficiency of capturing cooking odors, grease, and smoke. This hood has been
approved for installation heights 30" above the cooktop. Taller people may find a 30" installation
height is inconvenient. DCS recommends an installation height between 30" and 36".
8. ES30 and ES36 hood models are not recommended to be used over indoor range grills.
9. For installation over DCS Range and Cooktop models RGS-364GL or CS-364GL, the VS1236 model
vent is recommended.
10. Make sure your range or cooktop is level.
TYPICAL INSTALLATION
The hood can be installed using a wall mounting system or suspended under existing cabinetry in the
kitchen. Ducting can be configured for both vertical and horizontal discharge.
If an infrared kit was purchased for installation with the hood, assemble the kit to the hood prior to
installation.
For wall mount instllations, duct cover kits can be purchased as spacers between hood and ceiling.
Duct covers are assembled to unit after the hood is installed.
BEFORE INSTALLING HOOD
8
