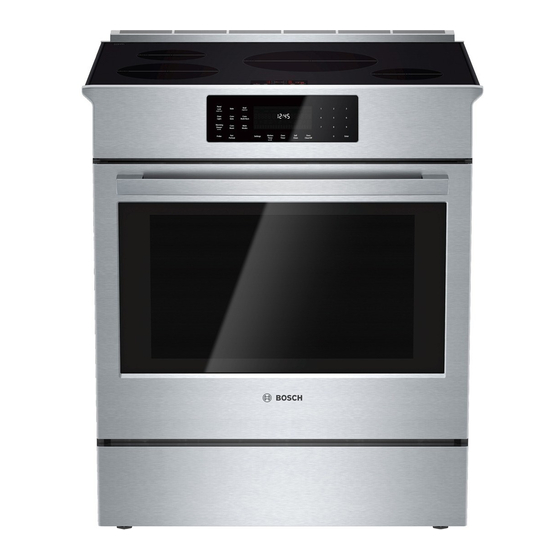- ページ 17
オーブン Bosch Benchmark HBLP451LUCのPDF インストレーション・マニュアルをオンラインで閲覧またはダウンロードできます。Bosch Benchmark HBLP451LUC 39 ページ。 Built-in wall ovens
Bosch Benchmark HBLP451LUC にも: 仕様 (3 ページ), インストレーション・マニュアル (22 ページ), サービスマニュアル (45 ページ)

Cabinet Dimension Requirements
It is good practice, when an oven is installed at the end of a
cabinet run, adjacent to a perpendicular wall, or cabinet
door, to allow at least 1/4" (6 mm) space between the side
of the oven and the wall/door.
For oven support, install 2x4's extending front to back flush
with the bottom and the side of the opening. The supporting
base must be well secured to the floor/cabinet and level.
Junction boxes can be located anywhere within reach of
the oven's power cable, but be aware that the unit should
able to be moved for service.
Dimensions for 27" Single
Oven Units
The cabinet opening must be plumb and the base must be
flat and level and capable of supporting a weight of at least
193 Ibs (87 kg).
Single Oven 27" Traditional
Installation,
Cabinet and Undercounter
36"
(915)
measurementS ininches (mm)
Single Oven 27" Flush Mount
Installation
Flush installation (wall mount and undercounter) requires
two side cleats to be attached inside the cabinet or counter
frame, recessed from the front.
Flush I#s_ll
Top V_-_
Sde View
24_z"
{622}
flush }n_
deptf_
lZ
(625)
(25)
(622)
measuremer_s
iI_ inches (ram)
Dimensions for 27" Double
Oven Units
The cabinet opening must be plumb and the base must be
flat and level and capable of supporting a weight of at least
361 Ibs (164 kg).
Double Oven 27" Traditional
Installation
50"
_
(1270)
493/4"-511/2"
(1264-1308)
521116"
495/8.
min.
(1323)
(1260)
(121
9001065629 Rev A
English 15
