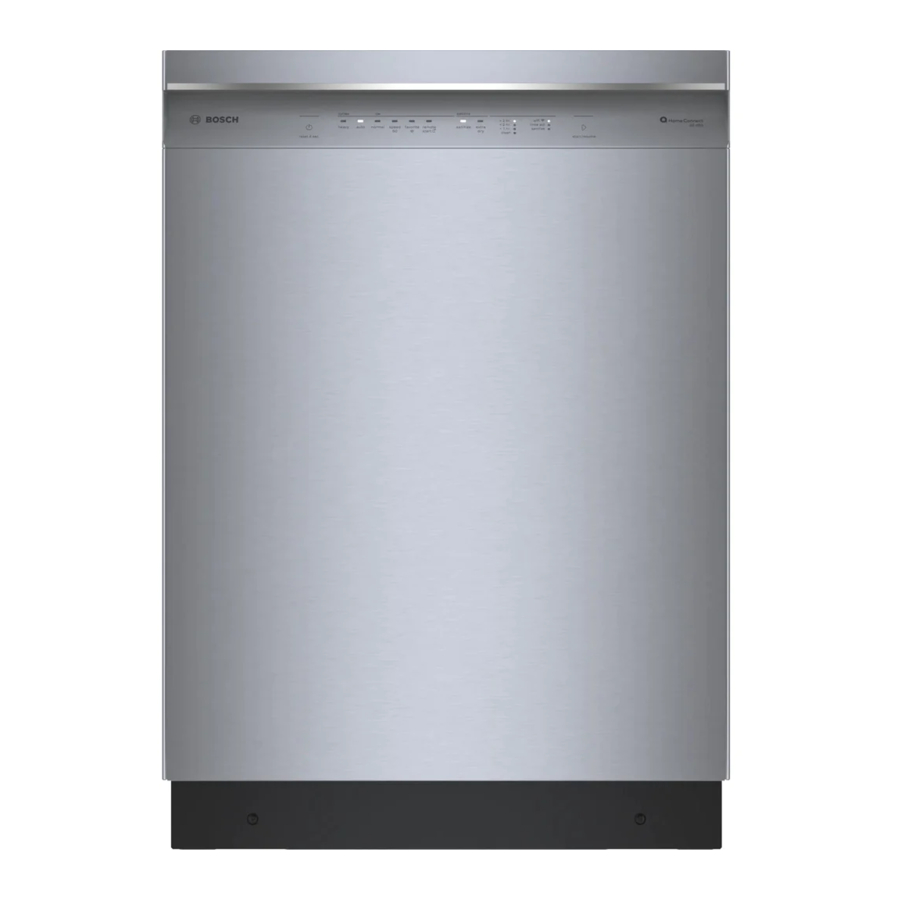- ページ 6
オーブン Bosch FAP-OC 500SeriesのPDF インストレーション・マニュアルをオンラインで閲覧またはダウンロードできます。Bosch FAP-OC 500Series 28 ページ。 Built-in wall ovens
Bosch FAP-OC 500Series にも: 取付説明書 (21 ページ), 取扱説明書 (40 ページ), インストレーション・マニュアル (6 ページ), 製品情報 (40 ページ), インストレーション・マニュアル (28 ページ), ユーザーマニュアル (48 ページ), ユーザーマニュアル (48 ページ), 取扱説明書 (44 ページ), インストレーション・マニュアル (32 ページ), 取扱説明書 / 設置手順書 (40 ページ), クイック・リファレンス・マニュアル (4 ページ), 取扱説明書 (27 ページ), インストレーション・マニュアル (24 ページ), インストレーション・マニュアル (32 ページ), 取扱説明書 (24 ページ), インストレーション・マニュアル (28 ページ), サービスマニュアル (41 ページ), 取扱説明書 (21 ページ), インストレーション・マニュアル (32 ページ), サービスマニュアル (36 ページ), インストレーション・マニュアル (32 ページ), クイック・スタートと安全マニュアル (13 ページ)

