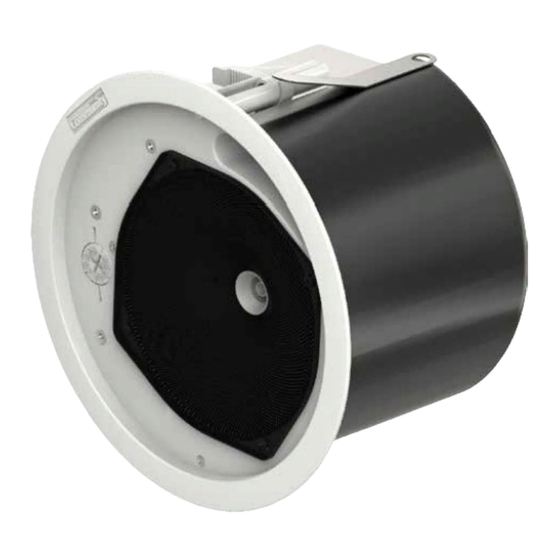- ページ 9
スピーカー Community C4のPDF 設置および操作マニュアルをオンラインで閲覧またはダウンロードできます。Community C4 16 ページ。 4.5", 6.5", 8" full-range c series coaxial ceiling loudspeakers
Community C4 にも: 設置および操作マニュアル (20 ページ)

Installation in the Ceiling
General
Lay out the loudspeaker locations according to the requirements of the specific
installation and in compliance with applicable safety and building codes. It is
beyond the scope of this manual to provide guidance in this area. Community
offers our Forecaster HD ceiling system software to assist you in distributed
loudspeaker system design. Please visit the Products/Software page of the
Community website for this software.
We also suggest that you use the provided seismic safety tabs to secure the
back cans to the building structure. Again, please be guided by applicable
building codes here; we cannot provide detailed rigging instructions due to the
wide global variations in such codes and practices.
Procedure (for suspended ceiling)
Note: The optimum situation for installation is into a ceiling where the
suspension grid is installed and the tiles have not yet been placed. We
designed this series to facilitate installation into an already-placed ceiling,
and these instructions conform to this more restrictive condition. So when
we say something like, "insert the tile bridge support rails through the can
cutout," and the adjacent space is unobstructed, you should use the more
sensible alternative and just drop the rails into place.
1. Mark the hole location on the ceiling tiles and, using the cutout
template provided with your C SERIES loudspeakers, cut a hole
to the precise size (Figure 4).
2. Insert the Tile Bridge Support Rails through the can cutout
and position them across the rails on either side of the cutout,
approximately as far apart as the Bridge Rail Spacer Bars. Then
insert the pair of spacer bars and clip them over the tile bridge
support rails as shown in Figure 5.
C SERIES Ceiling Loudspeakers
Bridge Rail
Spacer Bars
Figure 5. Tile bridge and spacer rail layout
Installation and Operation Manual
Ø 0.12" (Ø 3)
Center Hole
Figure 4. Cutout template dimensions
Tile Bridge
Support Rails
Ø 10.35" (Ø 263)
Ø 8.86" (Ø 225)
Ø 7.36" (Ø 187)
Page 9
