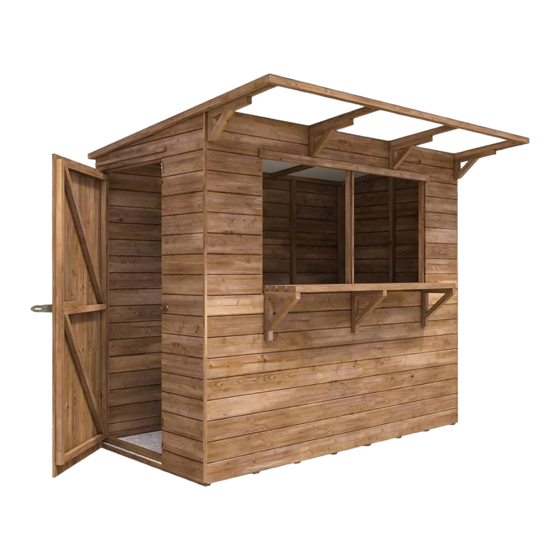- ページ 12
ガーデンハウス Dunster House G3-1824HPBのPDF インストレーション・マニュアルをオンラインで閲覧またはダウンロードできます。Dunster House G3-1824HPB 18 ページ。 Hangover pent bar 1.8m x 2.4m

G3-1824HPB - Hangover Pent Bar - Assembly Steps
STEP 3: ROOF SUPPORT
Items:
1x SPLIT FRONT PANEL TOP
4x ST-PT3535330.00.85
4x ST-PT3535120.A
4x ST-PT3535205.Z.50.35
4x ST-PT3535520.85
To build the Roof Support Brackets, begin by fixing ST-PT3535330.00.85 to
ST-PT3535120.A
Using 1x 60mm Screw.
ST-PT3535205.Z.50.35
Fix ST-PT3535520.85 to the previously assembly structure.
Using 2x 60mm Screw.
Repeat 3x for the remainder of the Roof Support Brackets.
SCREW 70 mm
** Pre-drill parts before fixing screws **
20x 60mm Screws
8x 70mm Screws
Fix ST-PT3535205.Z.50.35 to the previously assembly structure.
Using 2x 60mm Screw.
SCREW 60 mm
Fix the Roof Support Brackets through the Split Front Panel
Top.
using 2x 70mm Screws per bracket.
SPLIT FRONT PANEL TOP
SCREW 60 mm
ST-PT3535330.00.85
ST-PT3535520.85
ST-PT3535120.A
SCREW 60 mm
Page 12
