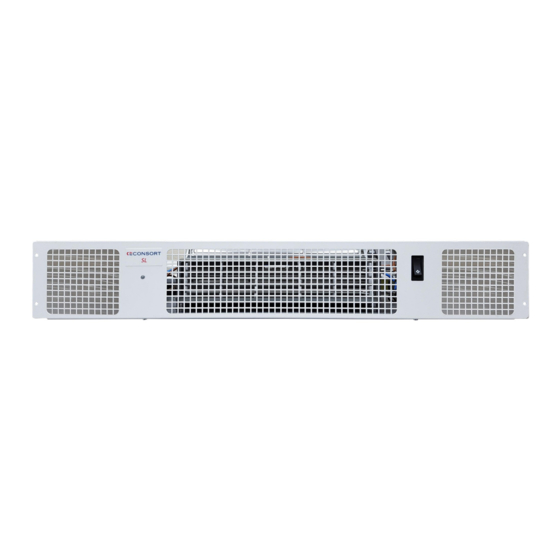- ページ 3
ヒーター Consort PHSL2 SeriesのPDF インストレーション&コントロール・マニュアルをオンラインで閲覧またはダウンロードできます。Consort PHSL2 Series 4 ページ。 Sl wireless controlled plinth heaters

Installation Recommendations
It is recommended that careful thought be given to siting
the appliance within the room. Try to avoid being
directly in front of the heater for long periods. Consider
where you may stand, at a work surface or the like.
Position the heater to deliver the benefit of its warmth but
not so as to overheat yourself.
The heater must not be located immediately below a
fixed socket outlet.
Installation Requirements
The appliance is designed to fit behind the plinth board
and below the base shelf of a kitchen-type cupboard i.e.
within the free plinth space. Figure 1 below shows the
MINIMUM size cupboard unit into which the appliance
may be fitted.
UNIT REF
PHSL2
A - Width
500mm
B - Plinth Height
100mm
C - Base Shelf
75mm - max
D - Depth
500mm
The appliance may be installed into a cupboard with
dimensions larger than those given above.
Airflow
Installation Procedure
1.
Cut a hole in the plinth board, to the dimensions
given in Figure 2.
2.
The power supply cable must be routed from the
connecting unit into the plinth space. The cable
shall be sufficiently long as to pass through the
plinth space and plinth board. This enables the
appliance to be subsequently withdrawn from the
plinth if maintenance is required. Ensure no sharp
edges are present along the power cable route.
The appliance can now be slid through the plinth
3.
board, until the fascia panel abuts the outside of
the plinth board. Screw the fascia panel to the
plinth board with the screws provided.
4.
Connect the unit to the mains power supply in
accordance with the appropriate section of these
instructions.
PHSL3
600mm
Fig 2 – Mounting Slot
100mm
75mm - max
500mm
To remove the appliance from the plinth space, should
maintenance be required, disconnect mains power
supply, unscrew fascia panel and slide out the
appliance.
These dimensions are for a 500mm (PHSL2) and 600mm
(PHSL3) wide by 100mm (min) high plinth. If the
appliance is to be fitted into a plinth greater in length
than specified then the hole shown in Figure 2 must be
cut at least 22mm from one end.
Model
E
F
PHSL2
500
456
PHSL3
600
540
3
G
H
95
22
95
30
68000828 Iss 01
