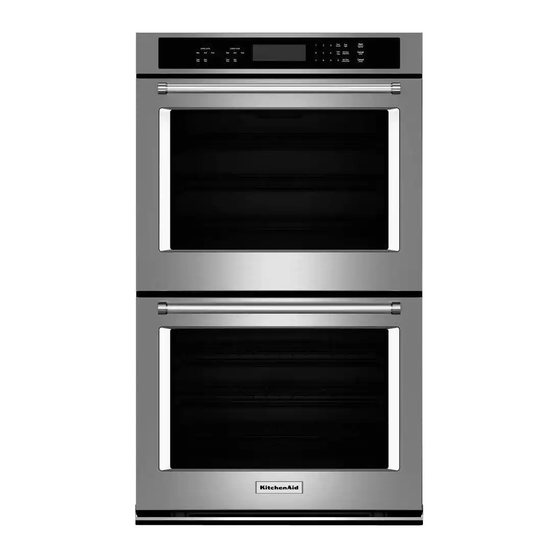- ページ 5
換気フード KitchenAid 30" Freestanding RangeのPDF 取付説明書をオンラインで閲覧またはダウンロードできます。KitchenAid 30" Freestanding Range 16 ページ。 (61cm), (68.6cm), and (76.2cm) indoor/outdoor electric warming drawer
KitchenAid 30" Freestanding Range にも: 取付説明書 (8 ページ), インストレーション・インストラクション (5 ページ), 取付説明書 (13 ページ), インストレーション・インストラクション (5 ページ)

Clearance Dimensions - Flush Installation
A Width of flush inset cutout (minimum)
B Height between cutouts (minimum)
C Height of flush inset cutout (minimum)
Bottom of cutout to floor (recommended) 8¹⁄₄" (21.0 cm)
D
Bottom of cutout to floor (minimum)
E Width of opening (minimum)
F Depth of cutout (minimum)
e Recommended outlet location
Flush Installation Requirements
A 25³⁄₈" (64.5 cm) minimum cutout depth is required.
These dimensions will result in a ¹⁄₄" (6 mm) reveal on all sides of the warming drawer.
The front face of the cleats and platforms will be visible and should be treated as a finished surface.
Front View
A
B
1" (25 mm)
Side Cleats*
e
C
⁷⁄₈" (22 mm)
Platform*
D
Top View
1⁵⁄₈" (4.1 cm)
27" Models
27¹⁄₄" (69.2 cm)
2¹⁄₂" (6.4 cm)
10³⁄₄" (27.3 cm)
5" (12.7 cm)
25¹⁄₄" (64.1 cm)
25³⁄₈" (64.5 cm)
www.goedekers.com
Side View
Cabinet
Back
F
F
E
Side Cleat*
30" Models
30¹⁄₄" (76.8 cm)
2¹⁄₂" (6.4 cm)
10³⁄₄" (27.3 cm)
8¹⁄₄" (21.0 cm)
5" (12.7 cm)
28¹⁄₄" (71.8 cm)
25³⁄₈" (64.5 cm)
5
