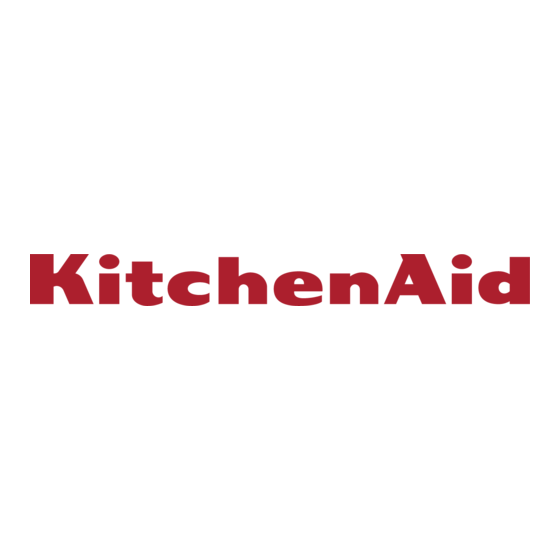- ページ 4
換気フード KitchenAid 36"のPDF 取付説明書をオンラインで閲覧またはダウンロードできます。KitchenAid 36" 16 ページ。 30” and 36” gas sealed burner glass cooktops
KitchenAid 36" にも: インストレーション・インストラクション (5 ページ)

Tools and Parts
Gather the required tools and parts before starting installation.
Read and follow the instructions provided with any tools listed
here.
Tools needed
Tape measure
Flat-blade screwdriver
Phillips screwdriver
Level
Hand or electric drill
Wrench or pliers
Pipe wrench
" combination wrench
Parts supplied
Check that all parts are included.
Anti-tip bracket kit
1"
(2.5 cm)
A
C
A. Anti-tip bracket - 1" (2.5 cm)
B. Anti-tip bracket - 1¾" (4.4 cm)
C. #10 x 2" Phillips head screws (2)
NOTE: Brackets must be securely attached to wall stud.
Thickness of finished wall may require longer screws to anchor
bracket to wall. Longer screws are available from your local
hardware store. See "Install Anti-Tip Bracket" section.
Backguard and attachment screws (7).
NOTE: The backguard included with the range is required if
installed with less than 5" (12.7 cm) clearance from a
combustible rear wall.
Island trim and attachment screws (3).
NOTE: The island trim included with the range may be used if
installed with 5" (12.7 cm) clearance from a combustible rear
wall or with 0" (0 cm) clearance from a noncombustible rear
wall.
LP conversion kit
NOTE: The cooktop is manufactured for use with Natural gas.
To convert to LP gas, see the gas conversion instructions
provided in the package containing literature.
4
INSTALLATION REQUIREMENTS
Marker or pencil
Masking tape
Pipe-joint compound
resistant to LP gas
Noncorrosive leak-detection
solution
Stud finder
1¾"
(4.4 cm)
B
Parts needed
A UL listed or CSA approved conduit connector
UL listed wire connectors
Check local codes and consult gas supplier. Check existing gas
supply and electrical supply. See "Electrical Requirements" and
"Gas Supply Requirements" sections.
It is recommended that all electrical connections be made by a
licensed, qualified electrical installer.
Location Requirements
IMPORTANT: Observe all governing codes and ordinances. Do
not obstruct flow of combustion and ventilation air.
It is the installer's responsibility to comply with installation
clearances specified on the model/serial rating plate. The
model/serial rating plate is located on the right vertical
surface of the oven door frame.
It is recommended that a 600 CFM range hood be installed
above the range.
Recessed installations must provide complete enclosure of
the sides and rear of the range.
To eliminate the risk of burns or fire by reaching over heated
surface units, cabinet storage space located above the
surface units should be avoided. If cabinet storage is to be
provided, the risk can be reduced by installing a range hood
that projects horizontally a minimum of 5" (12.7 cm) beyond
the bottom of the cabinets.
All openings in the wall or floor where range is to be installed
must be sealed.
Do not seal the range to the side cabinets.
Cabinet opening dimensions that are shown must be used.
Given dimensions are minimum clearances.
The wall anti-tip bracket must be installed. To install the anti-
tip bracket shipped with the range, see "Install Anti-Tip
Bracket" section.
Grounded electrical supply is required. See "Electrical
Requirements" section.
Proper gas supply connection must be available. See "Gas
Supply Requirements" section.
Contact a qualified floor covering installer to check that the
floor covering can withstand at least 200°F (93°C). Use an
insulated pad or ¼" (0.64 cm) plywood over carpet and under
range if installing range over carpeting.
IMPORTANT: Some cabinet and building materials are not
designed to withstand the heat produced by the oven for baking
and self-cleaning. Check with your builder or cabinet supplier to
make sure that the materials used will not discolor, delaminate or
sustain other damage.
