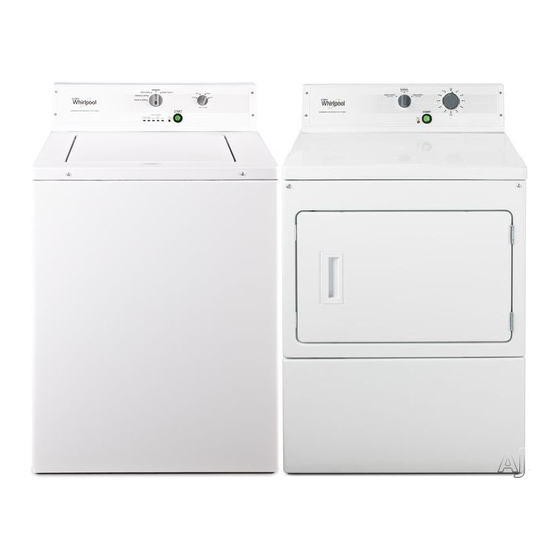- ページ 5
洗濯機 Whirlpool CAE2793BQのPDF 取付説明書をオンラインで閲覧またはダウンロードできます。Whirlpool CAE2793BQ 29 ページ。 Commercial washer
Whirlpool CAE2793BQ にも: 取付説明書 (28 ページ), テクニカルシート (20 ページ)

LOCATION
REQUIREMENTS
Selecting the proper location for your washer improves
performance and minimizes noise and possible washer "walk."
Your washer can be installed in a basement, laundry room, or
recessed area. See "Drain System."
Companion appliance location requirements should also be
considered.
IMPORTANT." Do not install or store the washer where it will be
exposed to the weather. Do not store or operate the washer in
temperatures
at or below 32°F (0°C). Some water can remain in
the washer and can cause damage in low temperatures.
Proper
installation is your responsibility.
You will need:
[] A water heater set to 120°F (49°C).
[] A grounded electrical outlet located within 4 ft. (1.2 m) of
power cord on back of washer. See "Electrical Requirements."
[]
Hot and cold water faucets located within 4 ft. (1.2 m) of hot
and cold water fill valves on washer, and water pressure
of 20-100 psi (138-690 kPa). A pressure reduction valve
should be used in the supply line where inlet pressure
entering the building exceeds 100 PSi (690 kPa) to avoid
damage to the washer mixing valve.
[]
Single washer installations require 12" (300 mm) minimum
risers to provide an air cushion and avoid noise and damage
to valves.
[] A level floor with maximum slope of 1" (25 mm) under entire
washer. Installing on carpet is not recommended.
[] Floor must support washer's total weight (with water and load)
of 315 Ibs (143 kgs).
[] A floor drain under the bulkhead. Prefabricated
bulkheads
with electrical outlets, water inlet lines, and drain facilities
should be used only where local codes permit.
Recessed Area or Closet Installation
This washer may be installed in a recessed area or closet.
The installation dimensions shown are the minimum spaces
allowable. Additional spacing should be considered for ease of
installation and servicing. If closet door is installed, the minimum
air openings in top and bottom of door are required. Louvered
doors with air openings in top and bottom are acceptable.
Companion appliance spacing should be considered.
Minimum
installation spacing
14" max, _!
.....
(356 ram)_.
(127 ram) I_--....
(25 ram}
ram)
(25 ram)
(761
(75=
m
) cm_)l
