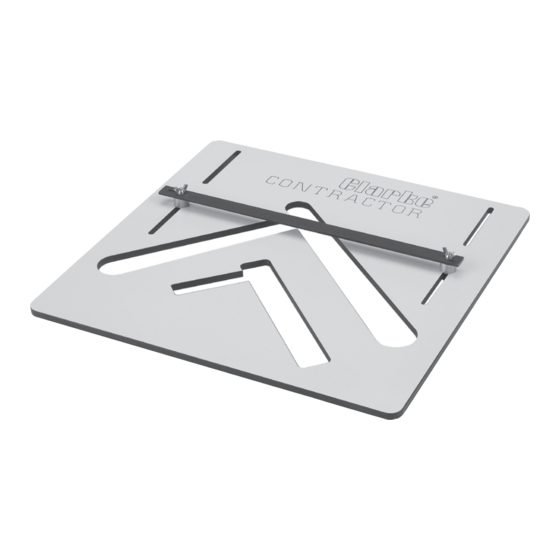- ページ 11
ツール Clarke CONTRACTOR CSJ100のPDF 取扱説明書をオンラインで閲覧またはダウンロードできます。Clarke CONTRACTOR CSJ100 12 ページ。 Stair jig

1.
Follow the same procedure as in points 1 — 3 on page 5, making sure that the margin
is set at 44mm.
2.
Calculate the rise with the going to make sure it complies with approved
document K. As there is an overlap of 15mm on the tread, the going is set at 245mm
as opposed to 260mm. Use this figure to calculate the relationship between the rise
and going making sure the final figure using the formula 2R + 6 falls between 550mm
and 700m.
3.
Mark out your going and rise as in point 4, page 6, to calculate the pitch angle line,
and continue to follow steps 5 to 6 on page 6.
4.
Follow point 10, marking an offset value of 7mm (page 6).
5.
Follow procedure as for the closed stair jig, but remembering that the gap
between base of riser and upper face of lower tread does not exceed 100mm (see
diagram above). A block spacer can be put in the base of riser aperture on the jig
to decrease the length of the riser altering the gap accordingly.
6.
Continue to slide the jig up the string sequentially following the procedure on
page 8 remembering to cut in the direction shown in the diagram.
7.
The stair jig is flipped to opposite face on the opposing string in the same manner
as the construction of the closed staircase.
-10-
