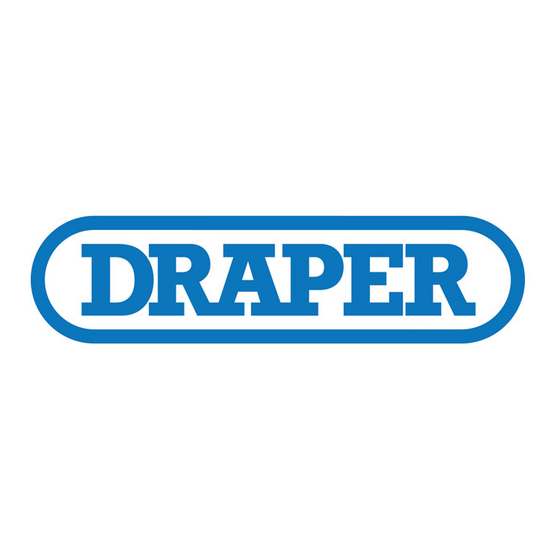Draper Foundation 설치 매뉴얼 - 페이지 6
{카테고리_이름} Draper Foundation에 대한 설치 매뉴얼을 온라인으로 검색하거나 PDF를 다운로드하세요. Draper Foundation 17 페이지. Foundation for led panels

Foundation
for LED Panels
™
Section 3.2 - Marking Vertical Mounting locations
Section 3.2.1 - WOOD/METAL STUD INSTALLATION
1. Locate the wall studs and mark their location at the intersection of the
lines drawn in Section 3.1.
Fig. 3.2-1
STUDS
SHOWN
Section 3.3 - Attaching Mounting Hardware
1. Loosely attach the wall mounting hardware
to the wall at the outer four corners of the grid created in Sections 3.1 & Section 3.2.
(provided by others)
Ensure the head of the hardware is at least 1/2"
off the surface of the wall.
(12mm)
The assembled Horizontal Rails will be hung from these in SECTION 5 - Hanging Horizontal Rails.
Fig. 3.3
P L Y W
G Y P S
O O D B
U M
B O A
R D
G Y P S
M o u
M o u
OR
n t in g
n ti n g
H a rd
H a r d
w a re
w a r e
(b y ot
(b y o th
he rs )
e rs )
W A L L
W A L L
MOUNTING LAG SCREW
BY OTHERS MIN: .25" x 1.75" L
Must attach to studs or
1/2" Plywood Backer
MIN: .25" x 1.75" L
HEX HEAD LAG SCREW
BY OTHERS
Please Note: It is the responsibility of the installer to select mounting
hardware appropriate for the mounting surface
Section 3.2.2 - CONCRETE, BLOCK OR BRICK INSTALLATION
MOUNTING
1. Draw vertical lines spaced 24"
to 32"
BRACKETS
(609mm)
(813mm)
Fig. 3.2-2
VERTICAL RAILS
VERTICAL
RAIL
LEFT SIDE
MAX. WALL
BRACKET SPACING:
24"
to 32"
(610mm)
(813mm)
to Wall
(by Others)
Mounting
Ø
5
/
"
A C K E R
Hardware
16
(Ø7mm)
U M
B O A
R D
Ø
/
"
13
16
(Ø20mm)
MOUNTING
BRACKET
DETAIL
page 10 of 32
HORIZONTAL RAILS
Section 4 - Assembling Horizontal Rails
WALL
The horizontal rails must be assembled prior to being secured to the wall.
apart.
A complete Horizontal Rail consists of Wall Mounting Brackets engaged in both
TOP and BOTTOM Channels of extruded rail sections
Horizontal rail sections are extended in length using 3 Horizontal Rail Connectors per splice.
VERTICAL RAIL
HORIZONTAL RAIL
FASTENERS
CONNECTORS
SLIDE-IN NUT
VERTICAL
VERTICAL
M6-1.0
RAIL
RAIL
CENTER
RIGHT SIDE
FLANGE HEAD SCREW
M6-1.0x12mm
Top / Bottom
WALL
ADJUSTMENT
BRACKETS
See chart above for the suggested number of wall brackets required per rail and splice locations.
Front
Differential
Screw
3mm Hex
STANDARD ARRAY SIZES -
Wrench
Horizontal Rails for Standard Array Sizes
1
2
PLUM
ALIGNMENT
PIN
LED MOUNTING & ALIGNMENT
1
2
SAMSUNG IER
SAMSUNG IFR
LED Cabinet
1
2
Alignment
Tool
M6 LED
Mounting
Stud
C021.044
1
2
VERTICAL RAIL
COUPLER
1
2
4 High or More
+
LASER LINE
x2
1
2
9
/
"
(Ø14mm)
16
BUTTON-HEAD SCREW
M8-1.25x10mm Long
Flanged
To assemble the Horizontal rails:
4-1
A
Rail Connectors
Slide
into slots in Section A
Foundation
for LED Panels
™
(see MOUNTING BRACKET DETAIL at right)
.
5mm
SCREW
x4
M6 -1x10mm
SPLIT LOCK
x4
WASHER
.25" ID X .365" OD X .063"
HEX WRENCH
Please Note:
x4
WASHER
Only the TOP and BOTTOM rail connectors
.255" ID X .562" OD X .06"
will be used to assemble the rails.
RAIL CONNECTOR
x1
Front Rail Connector will be installed
later in Section 9.
SET SCREW
x4
M6 - 1x8mm
RAIL CONNECTOR
SUGGESTED BRACKETS REQUIRED & SPLICE LOCATIONS
x1
3
4
PANELS
WIDE
3
4
5
PANELS
WIDE
SAMSUNG IER
or
3
SAMSUNG IFR
4
5
6
PANELS
LED Cabinets
WIDE
(Not Included)
Note: For Array sizes that require more
3
4
5
6
7
8
PANELS
than one Rail Splice, you MUST locate
WIDE
the wall mounting brackets on the center
rail section prior to securing splices.
3
4
5
6
7
8
9
10
3
4
5
6
7
8
9
10
SPLICE
SPLICE
4-2
B
A
Rail Section B
Slide
Slide
Rail Section B
over slats in wall bracket
over
Rail Connectors
page 11 of 32
MOUNTING
BRACKET
DETAIL
HORIZONTAL RAIL
SECTION PROFILE
SLIDES INTO
TOP
TOP
CHANNEL
CHANNEL
OF
HORIZONTAL RAIL
FRONT
CHANNEL
See Section 9
SLIDES INTO
BOTTOM
CHANNEL
OF
BOTTOM
CHANNEL
HORIZONTAL RAIL
PANELS
WIDE
11
12
PANELS
WIDE
4-3
B
Tighten all rail connector
screws with 5mm hex wrench
