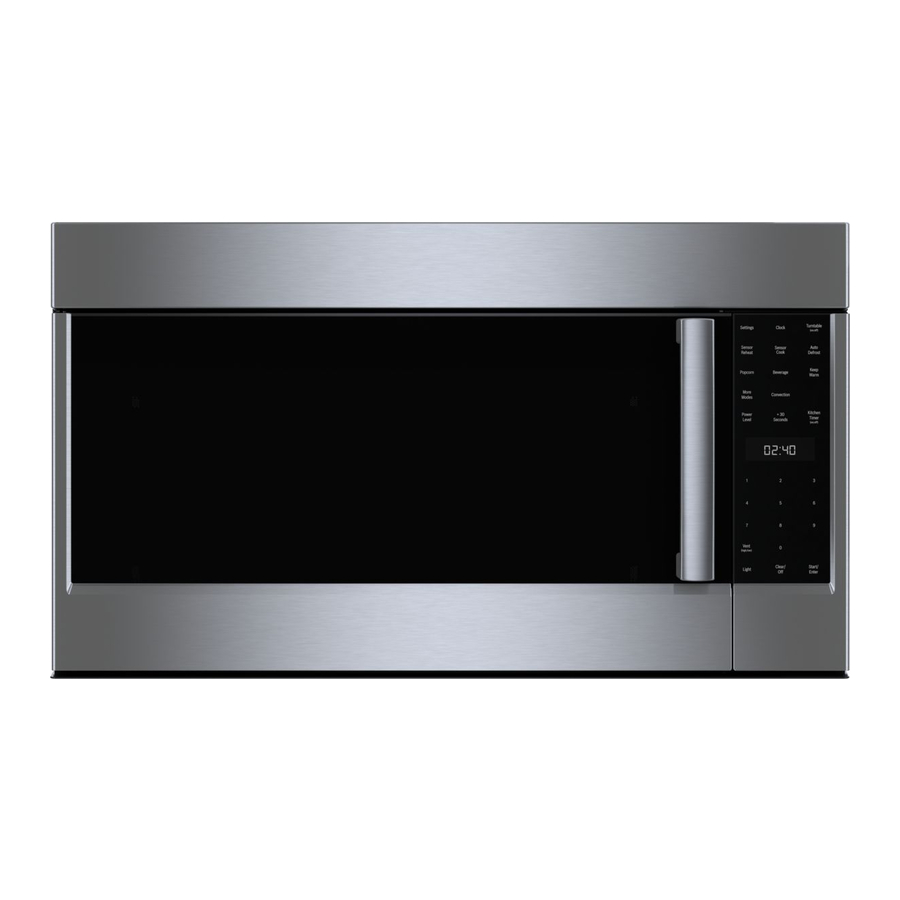Bosch 800 Series 설치 매뉴얼 - 페이지 6
{카테고리_이름} Bosch 800 Series에 대한 설치 매뉴얼을 온라인으로 검색하거나 PDF를 다운로드하세요. Bosch 800 Series 28 페이지. Built-in wall ovens
Bosch 800 Series에 대해서도 마찬가지입니다: 설치 지침 매뉴얼 (24 페이지), 설치 매뉴얼 (40 페이지), 사용 및 관리 매뉴얼 (12 페이지), 설치 매뉴얼 (23 페이지), 설치 매뉴얼 (32 페이지), 사용 설명서 (32 페이지), 설치 매뉴얼 (32 페이지), 빠른 시작 및 안전 매뉴얼 (7 페이지), 사용 및 관리 매뉴얼 (40 페이지), 설치 매뉴얼 (40 페이지), 설치 매뉴얼 (32 페이지), 설치 지침 매뉴얼 (40 페이지), 설치 매뉴얼 (48 페이지), 사용 및 관리 매뉴얼 (33 페이지), 사용 및 관리 매뉴얼 (49 페이지), 빠른 시작 매뉴얼 (7 페이지), 빠른 시작 및 안전 매뉴얼 (13 페이지), 설치 매뉴얼 (32 페이지), 서비스 매뉴얼 (36 페이지), 설치 지침 매뉴얼 (29 페이지), 사용 및 관리 매뉴얼 (24 페이지), 사용 및 관리 매뉴얼 (40 페이지), 설치 지침 매뉴얼 (28 페이지)

