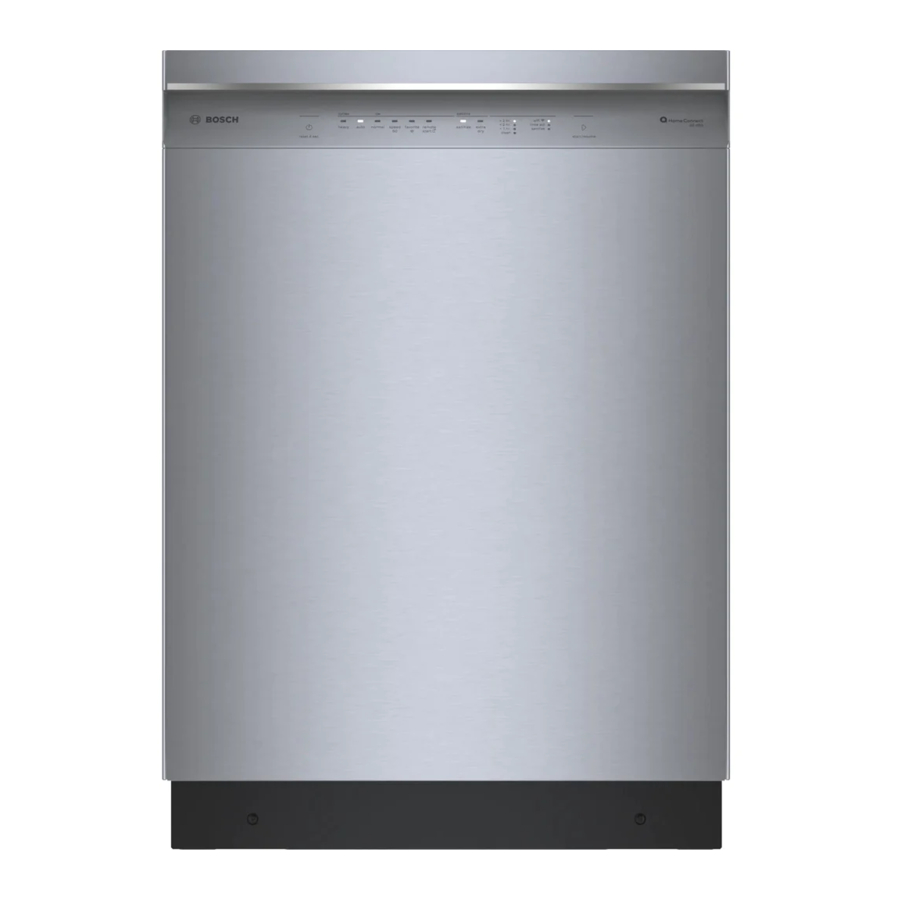Bosch FAP-OC 500Series 사용 및 관리 설명서/설치 지침 - 페이지 9
{카테고리_이름} Bosch FAP-OC 500Series에 대한 사용 및 관리 설명서/설치 지침을 온라인으로 검색하거나 PDF를 다운로드하세요. Bosch FAP-OC 500Series 40 페이지. Built-in wall ovens
Bosch FAP-OC 500Series에 대해서도 마찬가지입니다: 설치 지침 매뉴얼 (21 페이지), 사용 설명서 지침 (40 페이지), 설치 매뉴얼 (6 페이지), 제품 정보 (40 페이지), 설치 매뉴얼 (28 페이지), 사용자 설명서 (48 페이지), 사용자 설명서 (48 페이지), 설치 매뉴얼 (28 페이지), 사용 및 관리 매뉴얼 (44 페이지), 설치 매뉴얼 (32 페이지), 빠른 참조 매뉴얼 (4 페이지), 사용 및 관리 매뉴얼 (27 페이지), 설치 매뉴얼 (24 페이지), 설치 매뉴얼 (32 페이지), 사용 및 관리 매뉴얼 (24 페이지), 설치 매뉴얼 (28 페이지), 서비스 매뉴얼 (41 페이지), 사용 및 관리 매뉴얼 (21 페이지), 설치 매뉴얼 (32 페이지), 서비스 매뉴얼 (36 페이지), 설치 매뉴얼 (32 페이지), 빠른 시작 및 안전 매뉴얼 (13 페이지)

