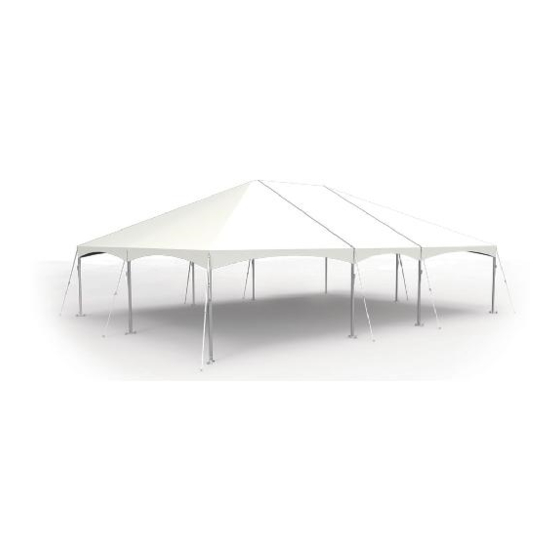Anchor F3 설치 지침 매뉴얼 - 페이지 6
{카테고리_이름} Anchor F3에 대한 설치 지침 매뉴얼을 온라인으로 검색하거나 PDF를 다운로드하세요. Anchor F3 16 페이지. Frame tent

STEP 1
Layout Components for Assembly - Hip Frame
Layout components as
shown for your particular size
tent. Square tents will use
the Ridge Hip/Hip Weldment
at Peak.
STEP 2
Begin connection of components
Begin by attaching rafters to ridge weldment. Align slots in tubes with Stop Buttons on weldment. Push button down
and carefully slide tube onto weldment until button pops up securely into slot. On 30' Frame you will now attach the
installation cross web. See Figure 2b & 2c.
Optional ridge brace may be simpler to bolt onto rafters while rafters and Ridge Hip are still laying on ground.
OPTIONAL
RIDGE BRACE
30' FRAME ONLY
After all components are connected to ridge weldment, start at one of the Side Intermediate weldments,
connecting rafter to eave weldment, then hip to corner weldment, and on around (see direction on Figure 3)
until the bottoms of all the rafters, hips are connected to weldments.
6
INT.
EAVE/
RIDGE
PURLIN
OPTIONAL
RIDGE BRACE
30' FRAME ONLY
Frame shown is a 30' X 60'
RIDGE
HIP/INT
RAFTER
HIP
RIDGE
INT/INT
RIDGE
HIP/INT
RAFTER
HIP
CORNER
INT.
HIP
EAVE/RIDGE
PURLIN
EAVE/
RIDGE
PURLIN
INT.
Figure 1
FRAME LIFTS
CORNER
EAVE/RIDGE
PURLIN
BASE PLATES
AND UPRIGHTS
Figure 2a
