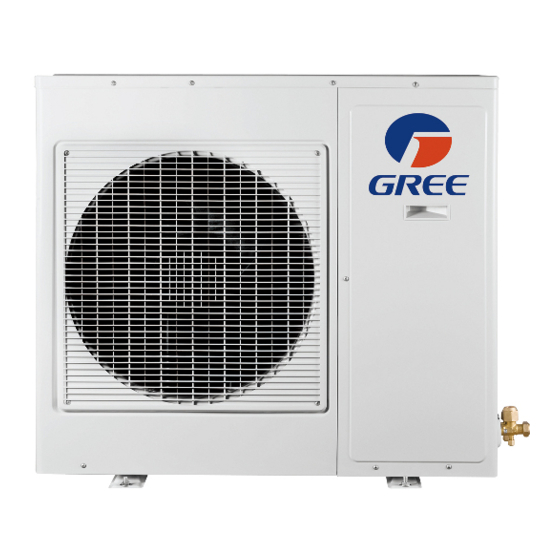Gree GWHD(24)ND3CO 설치 매뉴얼 - 페이지 6
{카테고리_이름} Gree GWHD(24)ND3CO에 대한 설치 매뉴얼을 온라인으로 검색하거나 PDF를 다운로드하세요. Gree GWHD(24)ND3CO 16 페이지. Multi
ductless inverter
Gree GWHD(24)ND3CO에 대해서도 마찬가지입니다: 소유자 매뉴얼 (11 페이지)

- 1. Heat Pump
- 2. Installation Manual
- 3. Table of Contents
- 4. Safety Precautions
- 5. System Requirements
- 6. Suggested Tools
- 7. Site Instructions
- 8. Dimensions
- 9. Indoor Unit
- 10. Outdoor Unit
- 11. Refrigerant Piping
- 12. Refrigerant Piping
- 13. Power and Wiring
- 14. Vacuum Testing
- 15. Start-Up
- 16. Troubleshooting
INSTALLATION OF INDOOR UNIT
Step 2
Piping Design and Layout
The piping design and layout are critical factors for the overall performance and reliability of the
system. Find the desired locations for each indoor unit and the outdoor unit.
Measure and record the piping length (L1,L2, L3....Ln) from the outdoor unit to each indoor unit.
NOTE: Min. refrigerant line length between the indoor and outdoor units is 10 ft. (3 m).
L1=
L2=
L3=
L4=
L5=
Find the indoor units with the greatest vertical distance from the outdoor unit. Measure the maximum
vertical height (H1) from the bottom of the outdoor unit to the bottom of the highest mounted indoor units.
H1=
Find the two indoor units with the greatest vertical distance from each other. Measure the maximum
vertical height (H2) between those two indoor units from bottom of one unit to bottom of the other unit.
H2=
INSTALLATION OF INDOOR UNIT
Piping Height Requirements
The system piping layout must take in the constraints of vertical height on system performance.The
outdoor unit has a vertical height limit in which it can properly circulate refrigerant in the system.
The maximum elevation (H1) from the bottom
of the outdoor unit to the bottom of the highest
mounted indoor units must be less than:
Maximum Elevation between
Outdoor to Indoor Unit (H1)
Capacity Size
Distance
(BtuH)
18,000
24,000
30,000
36,000
42,000
NOTE: If an indoor unit is below the outdoor unit, install oil traps in the suction/gas pipe every 20 vert. ft (6 m)
The maximum equivalent pipe length from the outdoor
to the farthest indoor units (LS) must be less than:
Maximum Equivalent Pipe Length
Outdoor to Farthest Indoor Unit (Ls)
Capacity Size
Distance
(BtuH)
18,000
24,000
30,000
36,000
42,000
NOTE: The outdoor unit is shipped with a full charge of R-410A refrigerant.The factory charge is based on
25 ft (7.6 m) pipe runs. For pipe runs over this limit, add 0.2 oz/ft (20 g/m) of additional refrigerant.
9
The maximum elevation (H2) between those
two indoor units from bottom of one unit to
bottom of the other unit must be less than:
Maximum Elevation between
Indoor Units (H2)
Capacity Size
ft (m)
(BtuH)
33 (10)
18,000
66 (20)
24,000
66 (20)
30,000
82 (25)
36,000
82 (25)
42,000
The maximum total pipe length making up
the system (LT) must be less than:
Maximum Total
Pipe Length (LT)
Capacity Size
ft (m)
(BtuH)
33 (10)
18,000
66 (20)
24,000
66 (20)
30,000
82 (25)
36,000
82 (25)
42,000
Distance
ft (m)
16 (5)
33 (10)
33 (10)
50 (15)
50 (15)
Distance
ft (m)
66 (20)
230 (70)
230 (70)
230 (70)
262 (80)
10
