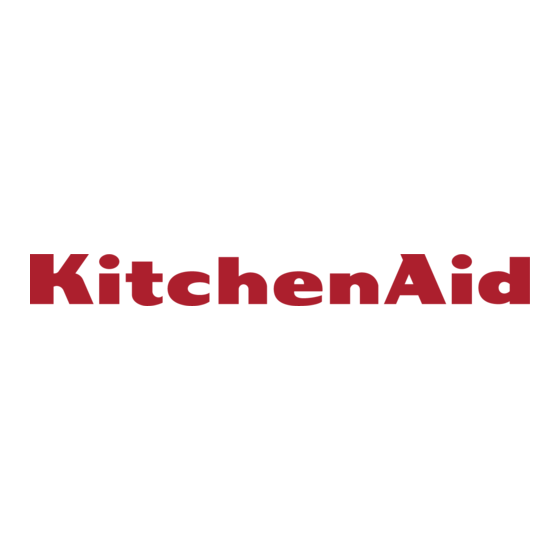KitchenAid W11179813A 설치 지침 매뉴얼 - 페이지 5
{카테고리_이름} KitchenAid W11179813A에 대한 설치 지침 매뉴얼을 온라인으로 검색하거나 PDF를 다운로드하세요. KitchenAid W11179813A 18 페이지.

Parts Supplied
Check that all parts are included.
Burner grates
■
Burner caps
■
Griddle drip tray (on griddle models)
■
Parts Needed
All models must be installed with a backguard if installing
■
at zero clearance to a combustible back wall surface such
as drywall. See "Cabinet Dimensions" in the "Location
Requirements" section for installation requirements.
Check local codes and consult gas supplier. Check existing gas
supply and electrical supply. See the "Electrical Requirements"
and "Gas Supply Requirements" sections.
It is recommended that all electrical connections be made by
a licensed, qualified electrical installer.
High Altitude Conversion
To convert the cooktop for elevations above 6,560 ft (2000 m),
order a High Altitude Conversion Kit.
High Altitude Kit W11238044
■
NOTE: Both propane and natural gas conversions are included
in the high altitude kit.
To order, see the "Assistance or Service" section of the Use
and Care Guide.
Location Requirements
IMPORTANT: Observe all governing codes and ordinances.
Do not obstruct flow of combustion and ventilation air.
It is the installer's responsibility to comply with installation
■
clearances specified on the model/serial/rating plate. The
model/serial/rating plate is located under the console on
the right‑hand side.
It is recommended that a 600 CFM (17.0 m
■
range hood be installed above the cooktop.
Follow the range hood or microwave hood combination
■
installation instructions for dimensional clearances above the
cooktop surface.
Recessed installations must provide complete enclosure
■
of the sides and rear of the cooktop.
All openings in the wall or floor where cooktop is to be
■
installed must be sealed.
Do not seal the cooktop to the side cabinets.
■
Cabinet opening dimensions that are shown must be used.
■
Given dimensions are minimum clearances.
Grounded electrical supply is required. See the "Electrical
■
Requirements" section.
Proper gas supply connection must be available. See the
■
"Gas Supply Requirements" section.
IMPORTANT: To avoid damage to your cabinets, check with
your builder or cabinet supplier to make sure that the materials
used will not discolor, delaminate, or sustain other damage. This
oven has been designed in accordance with the requirements
of UL and CSA International and complies with the maximum
allowable wood cabinet temperatures of 194°F (90°C).
Mobile Home - Additional Installation Requirements
The installation of this cooktop must conform to the
Manufactured Home Construction and Safety Standard,
Title 24 CFR, Part 3280 (formerly the Federal Standard for
Mobile Home Construction and Safety, Title 24, HUD Part
280). When such standard is not applicable, use the Standard
for Manufactured Home Installations, ANSI A225.1/NFPA 501A
or local codes.
In Canada, the installation of this cooktop must conform with
the current standards CAN/CSA‑A240‑latest edition or with
local codes.
Product Dimensions
NOTE: Cooktop features may differ.
30" (76.2 cm) models
D
A. 27
B. 29
/hr) or larger
3
Side View of Cooktop
A. 29
B. 1
C. Island trim or optional
backguard
D. 7
A
/
" (70.8 cm)
C. 3 prong grounding-type power
7
8
/
" (75.6 cm)
3
4
D. Model/serial/rating plate
A
F
G
/
" (74.6 cm)
E. Gas inlet is located 1
3
8
/
" (3.2 cm)
1
4
/
" (18.8 cm)
7
16
F. 22" (55.9 cm)
G. 3
C
B
supply cord
(located on the underside of
the cooktop burner base)
B
C
D
E
/
"
7
8
(4.8 cm) from the back of the
cooktop burner base and 4
/
"
7
8
(12.4 cm) in from left-hand side
of the cooktop burner base.
/
" (9.2 cm)
5
8
5
