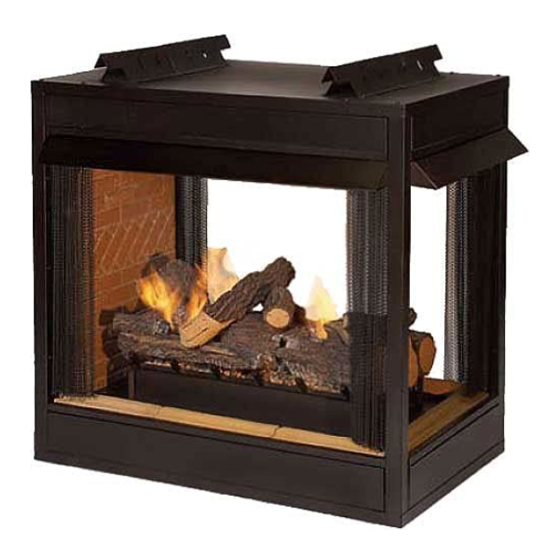Empire VFP36PB2EF-3 설치 지침 및 사용 설명서 - 페이지 4
{카테고리_이름} Empire VFP36PB2EF-3에 대한 설치 지침 및 사용 설명서을 온라인으로 검색하거나 PDF를 다운로드하세요. Empire VFP36PB2EF-3 20 페이지. Premium universal firebox for all vent-free log sets see-through firebox models peninsula firebox models

Sidewall Clearances: The clearance from the inside of the firebox
to perpendicular combustible side wall should not be less than 1
3/4". See Figures 1a and 1b.
36"
MIN.
Figure 1a - See Through Firebox Clearances
36"
MIN.
Figure 1b - Peninsula Firebox Clearances
Page 4
CLEARANCES
1 3/4" MIN.
PERPENDICULAR
COMBUSTIBLE
(CEILING TO
SIDEWALL
TOP OF HOOD)
1 3/4" MIN.
PERPENDICULAR
(CEILING TO
COMBUSTIBLE
TOP OF HOOD)
SIDEWALL
Combustible material clearance from front of firebox: 36"
minimum
Firebox Side and Back Clearances: The firebox outer casing
side(s) require a minimum 1/2" clearance to combustibles.
Top Framing and Finishing: Combustible framing may rest on
top of standoffs. Combustible finishing materials may extend to the
top standoff screws on the front edge of the top outer wrap. See
Figures 2a and 2b.
42"
MIN.
42"
MIN.
TOP OUTER
WRAP
Figure 2a - Louvered Models
2 X 4
HEADER
STAND OFF
FIREBOX
Figure 2b - Flush Models
COMBUSTIBLE
FINISHED WALL
OR MANTEL
FINISH WITH TRIM KIT
OR NON-COMBUSTIBLE
MATERIAL AS DESIRED.
27451-6-0614
