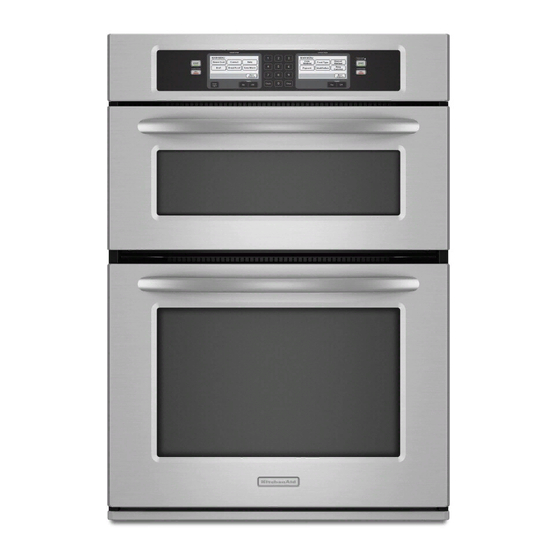KitchenAid Built-In Microwave/Oven Combin 설치 지침 매뉴얼 - 페이지 3
{카테고리_이름} KitchenAid Built-In Microwave/Oven Combin에 대한 설치 지침 매뉴얼을 온라인으로 검색하거나 PDF를 다운로드하세요. KitchenAid Built-In Microwave/Oven Combin 20 페이지. 30" (76.2 cm) electric built-in microwave/oven combination

Product Dimensions
E
D
A. 28
" (71.9 cm) recessed width
B.
" (107.5 cm) overall height
C. 29 " (75.6 cm) overall width
D. 23" (58.4 cm) max. recessed depth
E. 40 " (103.5 cm) recessed height
Cabinet Dimensions
F
E
A.
" (76.2 cm) min. cabinet width
B. 1" (2.5 cm) top of cutout to bottom of upper cabinet door
C. 19 " (48.9 cm) bottom of cutout to floor
D. 28 " (72.4 cm) cutout width
E. 1 " (3.8 cm) min. bottom of cutout to top of cabinet door
F. 41 " (104.8 cm) cutout height
A
B
C
A
B
D
C
Cabinet Side View
A
B
E
A. 24" (61.0 cm) min. cutout depth
B. 23" (58.4 cm) recessed oven depth
C. Oven front
D. Recessed oven
E. Cabinet
Water Filtration System Location
Requirements
For best results, do not install the water filtration system outside,
or in extreme hot or cold temperatures. Temperature of water
supply to the water filtration system must be between 40°F/4°C
and 100°F/38°C. Do not install on hot water supply line.
Locate the water filtration system near the cold water supply pipe
under the kitchen sink to filter cold water.
It will be necessary to drill a ½" (1.3 cm) minimum diameter hole
in the upper right or left rear corner of the side wall of the cabinet
under the sink to route the water supply tubing through to the
oven cabinet cutout.
Another ½" (1.3 cm) minimum diameter hole will need to be
drilled at the rear wall in the oven cabinet cutout.
Depending on your installation configuration, more routing holes
may be required.
Coil enough copper tubing inside the oven cabinet to allow for
the connection to the oven to be made outside the oven cabinet
prior to setting the oven in place.
Typical Installation Configuration
NOTE: For unique installations contact a licensed plumber.
Cold water
supply
Hot Cold
C
D
Filter
assembly
location
3
