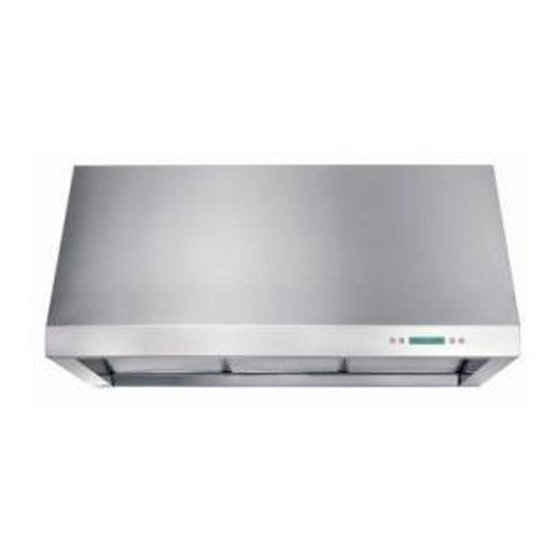arietta PRO001MX 36 설치 지침 설명서 - 페이지 2
{카테고리_이름} arietta PRO001MX 36에 대한 설치 지침 설명서을 온라인으로 검색하거나 PDF를 다운로드하세요. arietta PRO001MX 36 7 페이지.

WARNING:
•
Read and Save These Instructions.
•
Approved for Residential Appliances only.
•
PLEASE READ ENTIRE INSTRUCTIONS BEFORE PROCEEDING.
•
INSTALLER: Please leave these Instructions with this unit for the owner.
•
OWNER: Please retain these instructions for future reference.
•
Turn off power circuit at service panel and lock out panel before installing this kit to the appliance.
•
Installation must comply with all local codes.
PACKAGING CONTENTS
•
Air deflector
•
3 Charcoal Filters
•
12 springs
•
Mounting hardware
BEFORE INSTALLING THE RECIRCULATING KIT
The recirculation kit installation affects the hood installation, so take in consideration the following steps.
Cabinet or ceiling preparation when installing the recirculation kit
For cabinet or ceiling preparation take in consideration that there is no need to provide cutouts on walls for
vertical or rear air discharge, since there is no need to install any duct work. See the figure 1 for conduit
passage cut-out. See figure 2 for air passage cut-out on hood.
3-1/8" x 2-1/3"
Cut out for
conduit
passage
27/32"
Note:
The height of the hood with the recirculation kit installed, increases from 18" to 22". Check that
there is enough clearance and that minimum height from the countertop to the bottom of the hood is
24" minimum for electric ranges to 30" minimum for gas ranges.
Cabinet
front
A
Bottom of
cabinet or
soffit
Real
Center
wall
line
Hood width min.
Figure 1. Conduit Passage Cutout
12" min
2
