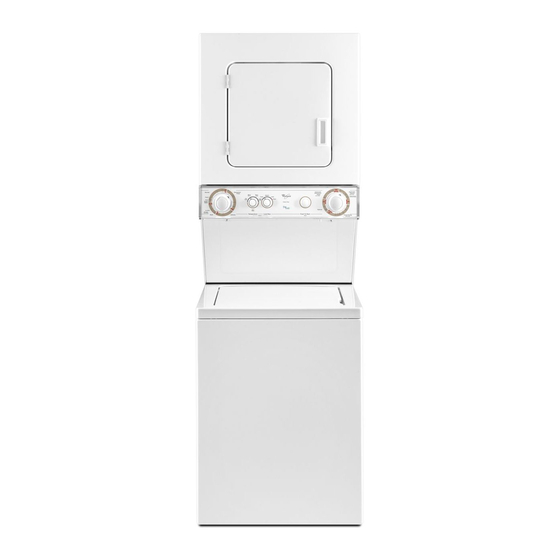Whirlpool WGT3300SQ - Gas Laundry Center 사양 - 페이지 6
{카테고리_이름} Whirlpool WGT3300SQ - Gas Laundry Center에 대한 사양을 온라인으로 검색하거나 PDF를 다운로드하세요. Whirlpool WGT3300SQ - Gas Laundry Center 8 페이지. Combination washer/electric dryer
Whirlpool WGT3300SQ - Gas Laundry Center에 대해서도 마찬가지입니다: 설치 지침 매뉴얼 (28 페이지), 사용자 지침 (28 페이지)

Option 1 - Horizontal System
The most common is the horizontal system, in which banks of
dryers are all located in one room and vented through a common
duct. See the following illustration for an example of a generic
horizontal system.
A
1"*
(25 mm)
A. 4" (102 mm) diameter rigid metal back draft damper
*Minimum spacing required between dryers
Option 2 - Vertical System
The vertical system is used in some apartment buildings that have
a washer and dryer on each floor. Each dryer is exhausted into the
same central vertical duct. See the following illustration for an
example of a generic vertical system.
A
F
B
C
F
A. 0.6" (15 mm) water column maximum back pressure
B. Weighted dampers
C. Individual dryer exhaust - on each floor
D. 0.1" (2.5 mm) water column maximum vacuum
E. Main duct
F. Barometric damper (use depends on exhaust
system design)
G. Source of outside air
6
Option 3 - Combination System
The combination system may be used in high-rise apartments,
with a bank of dryers installed at several different levels. Each of
these banks then exhausts into a central vertical vent. See the
following illustration for an example of a combination system.
D
E
F
G
A
B
C
A. Central vertical duct - maximum of
0.1" (2.5 mm) water column vacuum
B. Weighted damper (each dryer)
C. Maximum of 0.6" (15 mm) water column
back pressure
D. Barometric damper (use depends on
exhaust system design)
E. Outside air source
E
D
